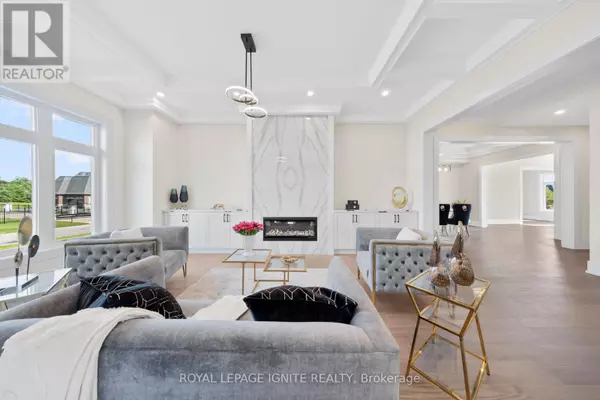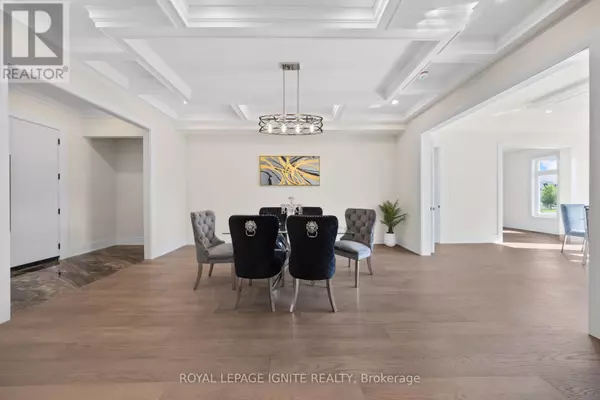
1 SPRUCEVIEW PLACE Whitchurch-stouffville (ballantrae), ON L4A1W3
6 Beds
8 Baths
4,999 SqFt
UPDATED:
Key Details
Property Type Single Family Home
Sub Type Freehold
Listing Status Active
Purchase Type For Sale
Square Footage 4,999 sqft
Price per Sqft $839
Subdivision Ballantrae
MLS® Listing ID N11893369
Bedrooms 6
Half Baths 2
Originating Board Toronto Regional Real Estate Board
Property Description
Location
Province ON
Rooms
Extra Room 1 Second level 6.2 m X 2.9 m Primary Bedroom
Extra Room 2 Second level 3.3 m X 1 m Bedroom 2
Extra Room 3 Second level 4 m X 3.7 m Bedroom 3
Extra Room 4 Second level 3.5 m X 3.6 m Bedroom 4
Extra Room 5 Basement 7.3 m X 6.3 m Recreational, Games room
Extra Room 6 Lower level 2.2 m X 5.2 m Bedroom
Interior
Heating Forced air
Cooling Central air conditioning
Flooring Hardwood
Exterior
Parking Features Yes
View Y/N Yes
View View
Total Parking Spaces 16
Private Pool No
Building
Story 2
Sewer Septic System
Others
Ownership Freehold







