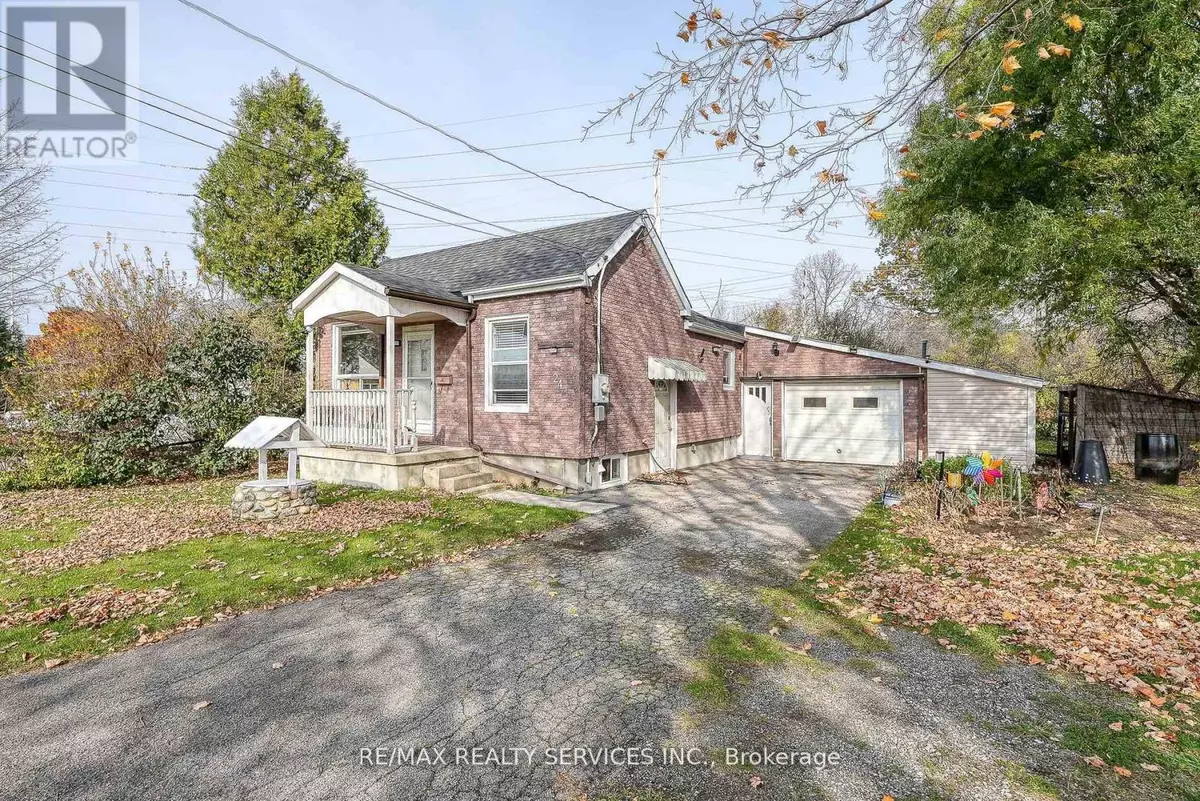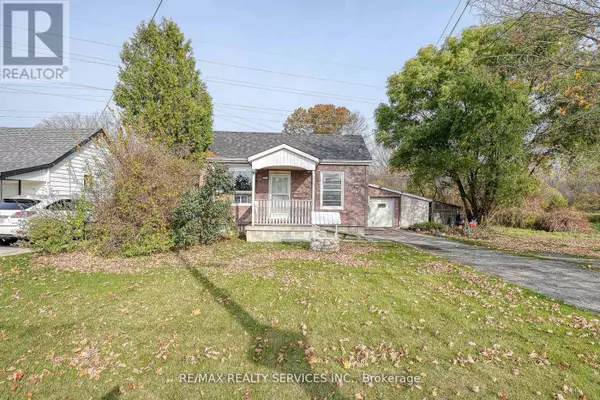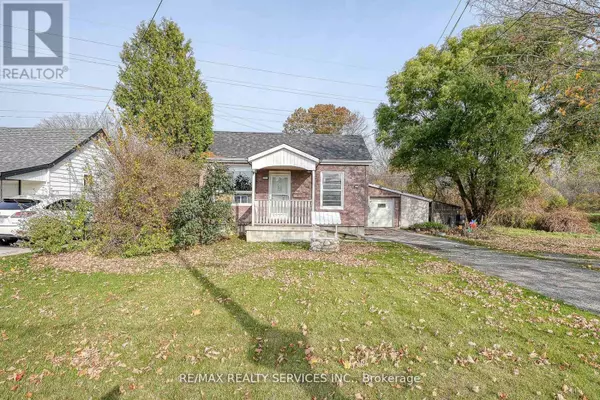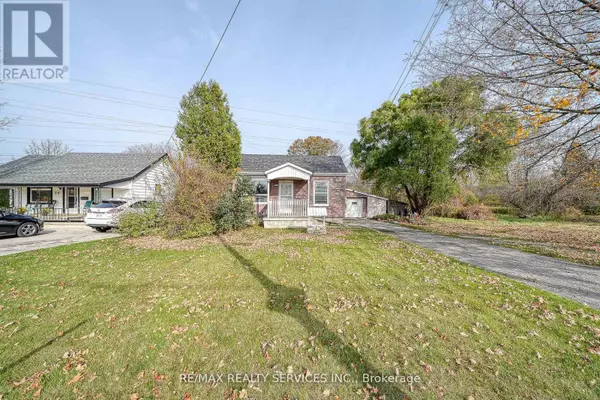REQUEST A TOUR If you would like to see this home without being there in person, select the "Virtual Tour" option and your agent will contact you to discuss available opportunities.
In-PersonVirtual Tour

$ 469,999
Est. payment /mo
New
24 NORLAN AVENUE London, ON N5W5P1
2 Beds
1 Bath
UPDATED:
Key Details
Property Type Single Family Home
Sub Type Freehold
Listing Status Active
Purchase Type For Sale
Subdivision East O
MLS® Listing ID X11892965
Style Bungalow
Bedrooms 2
Originating Board Toronto Regional Real Estate Board
Property Description
Welcome to your peaceful retreat on a quiet, tree-lined street - offering the perfect balance of city convenience and country charm. This charming brick bungalow, ideal for hobbyists and nature enthusiasts, is being offered in AS-IS CONDITION, inviting you to bring your personal touch and vision to make it truly your own. Inside, you'll find 2 cozy bedrooms, a versatile den (easily converted into a 3rd bedroom), and a generous 4-piece bathroom. Hardwood floors flow through the main living, completed by warm wood cabinetry in the kitchen, creating a bright, open space that's perfect for both daily living and enthusiasts, woodworkers, or those needing extra space for hobbies. This home sits across from a community garden, surrounded by fields, wooded areas, and access to the Thames River Trail system, bringing nature to your doorstep. With ample parking for up to 6 vehicles. **** EXTRAS **** DA new project for 92 townhouse is proposed adjacent to this property, currently undergoing city review and neighbour consultation. If approved, these 3.5 storey townhouses are expected to enhance the area and significantly boost value. (id:24570)
Location
Province ON
Rooms
Extra Room 1 Basement 6.07 m X 3.28 m Laundry room
Extra Room 2 Main level 3.89 m X 5.92 m Living room
Extra Room 3 Main level 2.77 m X 4.75 m Kitchen
Extra Room 4 Main level 3.4 m X 3.12 m Primary Bedroom
Extra Room 5 Main level 3.5 m X 2.34 m Bedroom 2
Extra Room 6 Main level 3.4 m X 3.13 m Den
Interior
Heating Forced air
Cooling Central air conditioning
Exterior
Parking Features Yes
View Y/N No
Total Parking Spaces 6
Private Pool No
Building
Story 1
Sewer Septic System
Architectural Style Bungalow
Others
Ownership Freehold







