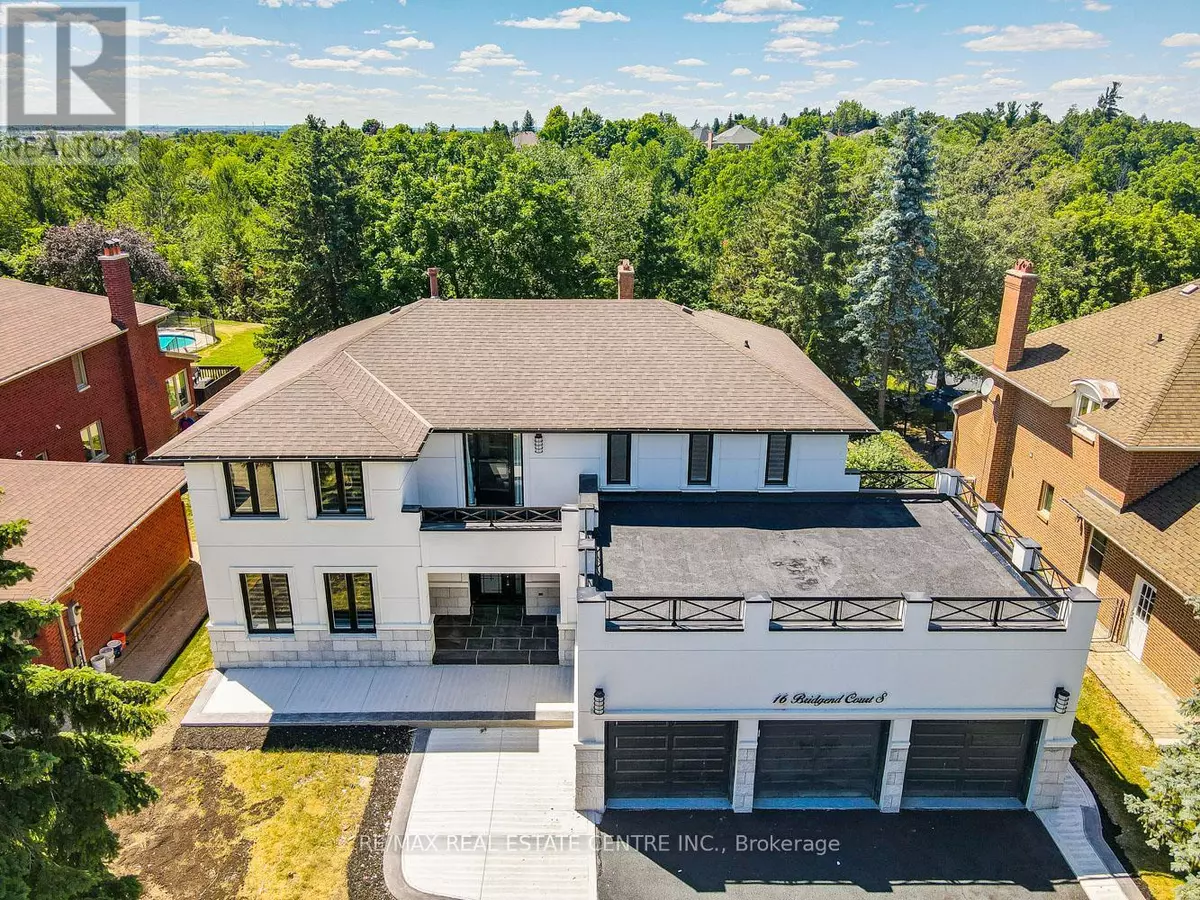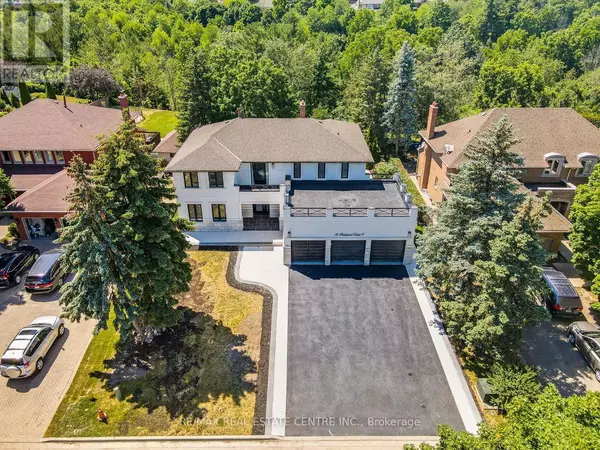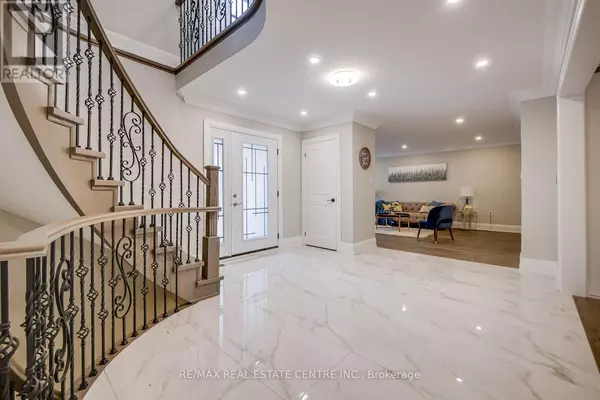
16 BRIDGEND COURT S Vaughan (islington Woods), ON L4L3L3
6 Beds
6 Baths
2,999 SqFt
UPDATED:
Key Details
Property Type Single Family Home
Sub Type Freehold
Listing Status Active
Purchase Type For Sale
Square Footage 2,999 sqft
Price per Sqft $800
Subdivision Islington Woods
MLS® Listing ID N11892958
Bedrooms 6
Half Baths 1
Originating Board Toronto Regional Real Estate Board
Property Description
Location
Province ON
Rooms
Extra Room 1 Lower level 4.6 m X 3.65 m Bedroom
Extra Room 2 Lower level 5.5 m X 3.25 m Recreational, Games room
Extra Room 3 Lower level 5.1 m X 4 m Bedroom
Extra Room 4 Main level 5.2 m X 4.12 m Living room
Extra Room 5 Main level 4.3 m X 3.7 m Dining room
Extra Room 6 Main level 4 m X 4.3 m Kitchen
Interior
Heating Forced air
Cooling Central air conditioning
Flooring Hardwood, Laminate, Porcelain Tile
Exterior
Parking Features Yes
View Y/N No
Total Parking Spaces 9
Private Pool No
Building
Story 2
Sewer Sanitary sewer
Others
Ownership Freehold







