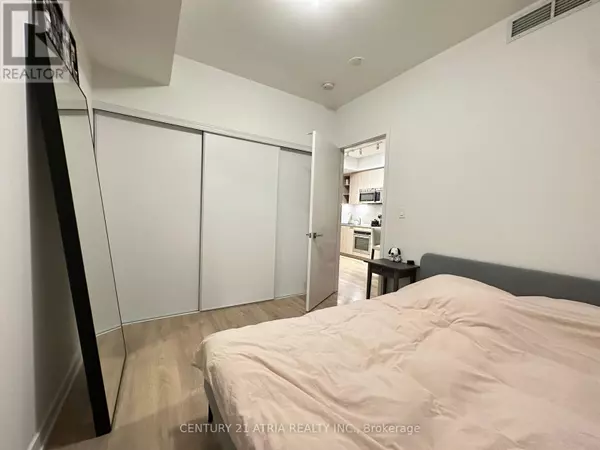REQUEST A TOUR If you would like to see this home without being there in person, select the "Virtual Tour" option and your advisor will contact you to discuss available opportunities.
In-PersonVirtual Tour

$ 2,400
Active
50 Ordnance ST #1404 Toronto (niagara), ON M6K0C9
1 Bed
1 Bath
499 SqFt
UPDATED:
Key Details
Property Type Condo
Sub Type Condominium/Strata
Listing Status Active
Purchase Type For Rent
Square Footage 499 sqft
Subdivision Niagara
MLS® Listing ID C11892890
Bedrooms 1
Originating Board Toronto Regional Real Estate Board
Property Description
Live with Style and Elegance in the highly sought after Playground Condos in the Heart of Liberty Village. This Sun-Soaked, Luxurious 1 Bedroom & 1 Bathroom Unit with unobstructed West Facing views from its Private Balcony, Boasts 9 Feet ceilings and a spacious open concept layout. Do not overlook the abundance of closet space in this floorplan. The Must-See Unit has been METICULOUSLY maintained and kept in PRISTINE condition Like NEW. Access Luxury Amenities+++ Massive Rooftop Patio, BBQs, Pool, Fitness Centre, Spa & Steam Room, Party & Rec Rooms, Theatre Room, Bike Parking, Visitor Parking, Guest Suites. Location, Location, Location. Perfect Walk score. Close Proximity To King St. Streetcars, Exhibition GO station, Parks, Restaurants, Grocery, Shopping, Lake Ontario and minutes to the downtown core. This unit includes one parking spot. (id:24570)
Location
Province ON
Rooms
Extra Room 1 Main level 4.7 m X 3.05 m Living room
Extra Room 2 Main level 4.7 m X 3.05 m Dining room
Extra Room 3 Main level 3.08 m X 2.7 m Kitchen
Extra Room 4 Main level 3.36 m X 2.75 m Primary Bedroom
Interior
Heating Forced air
Cooling Central air conditioning
Flooring Laminate
Exterior
Parking Features Yes
Community Features Pet Restrictions
View Y/N No
Total Parking Spaces 1
Private Pool No
Others
Ownership Condominium/Strata
Acceptable Financing Monthly
Listing Terms Monthly







