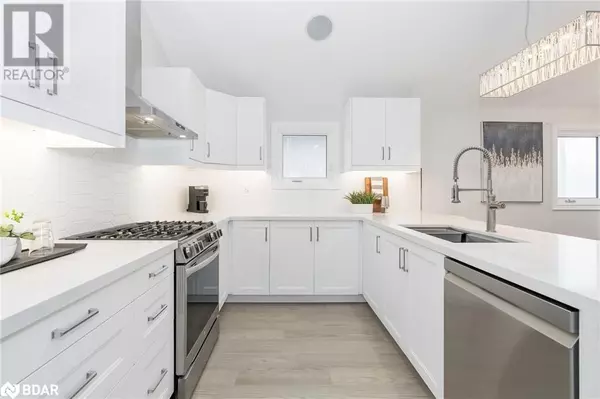
1135 POPLAR Drive Innisfil, ON L0L1L0
3 Beds
2 Baths
1,293 SqFt
UPDATED:
Key Details
Property Type Single Family Home
Sub Type Freehold
Listing Status Active
Purchase Type For Sale
Square Footage 1,293 sqft
Price per Sqft $769
Subdivision In33 - Gilford
MLS® Listing ID 40683824
Style Bungalow
Bedrooms 3
Originating Board Barrie & District Association of REALTORS® Inc.
Year Built 1950
Property Description
Location
Province ON
Rooms
Extra Room 1 Main level 5'2'' x 2'11'' Laundry room
Extra Room 2 Main level Measurements not available 4pc Bathroom
Extra Room 3 Main level 15'6'' x 10'6'' Bedroom
Extra Room 4 Main level 15'7'' x 8'11'' Bedroom
Extra Room 5 Main level Measurements not available Full bathroom
Extra Room 6 Main level 14'0'' x 13'2'' Primary Bedroom
Interior
Heating Forced air,
Cooling Central air conditioning
Fireplaces Number 1
Fireplaces Type Other - See remarks
Exterior
Parking Features Yes
View Y/N No
Total Parking Spaces 12
Private Pool No
Building
Story 1
Sewer Septic System
Architectural Style Bungalow
Others
Ownership Freehold







