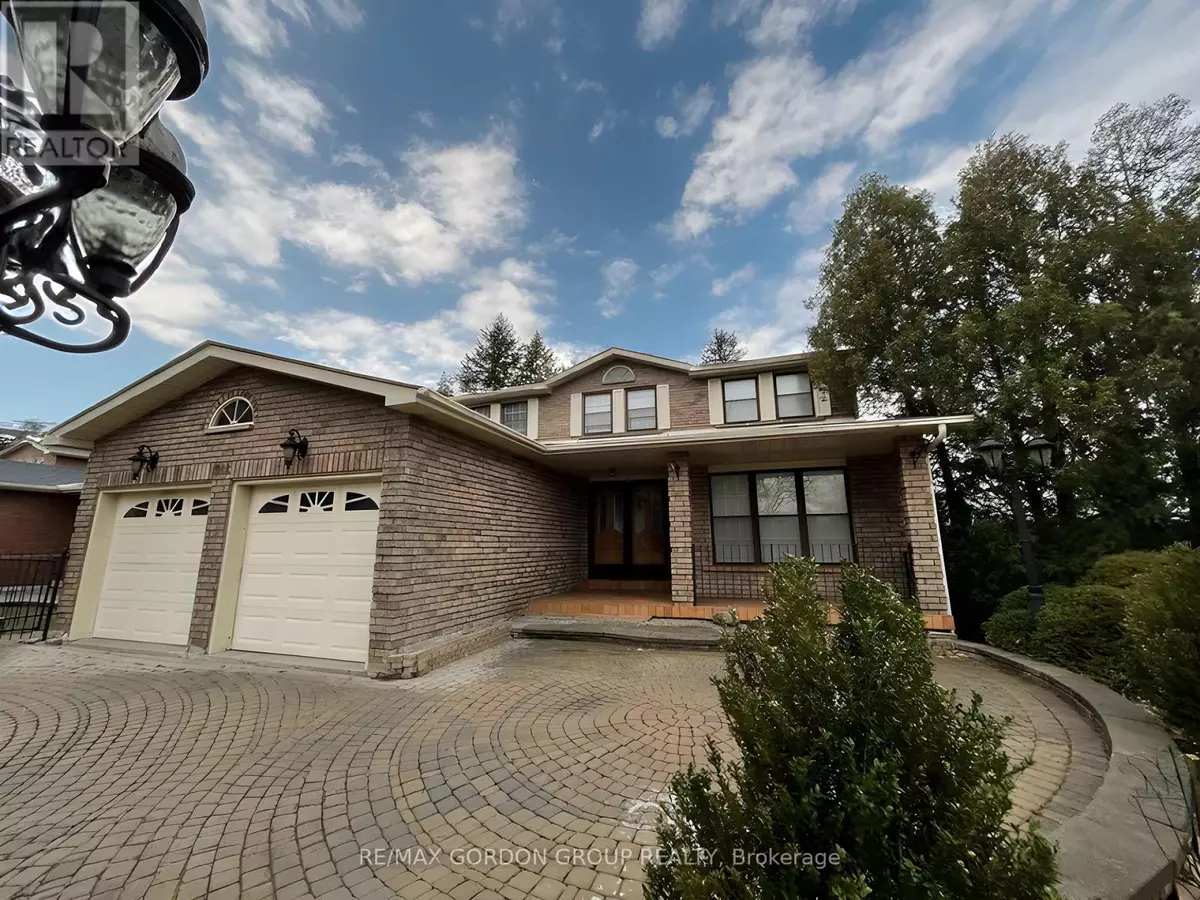
544 Aberdeen AVE #Lower Vaughan (east Woodbridge), ON L4L5M1
2 Beds
1 Bath
UPDATED:
Key Details
Property Type Single Family Home
Sub Type Freehold
Listing Status Active
Purchase Type For Rent
Subdivision East Woodbridge
MLS® Listing ID N11892642
Bedrooms 2
Originating Board Toronto Regional Real Estate Board
Property Description
Location
Province ON
Rooms
Extra Room 1 Lower level 3.35 m X 3.66 m Living room
Extra Room 2 Lower level 5.49 m X 3.35 m Kitchen
Extra Room 3 Lower level 7.01 m X 3.05 m Dining room
Extra Room 4 Lower level 5.64 m X 3.35 m Primary Bedroom
Extra Room 5 Lower level 3.35 m X 2.74 m Bedroom 2
Extra Room 6 Lower level 2.44 m X 3.5 m Laundry room
Interior
Heating Forced air
Cooling Central air conditioning
Flooring Ceramic
Exterior
Parking Features Yes
View Y/N No
Total Parking Spaces 1
Private Pool No
Building
Story 2
Sewer Sanitary sewer
Others
Ownership Freehold
Acceptable Financing Monthly
Listing Terms Monthly







