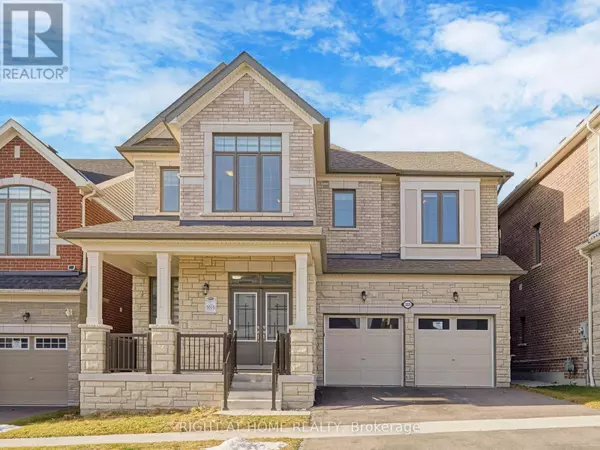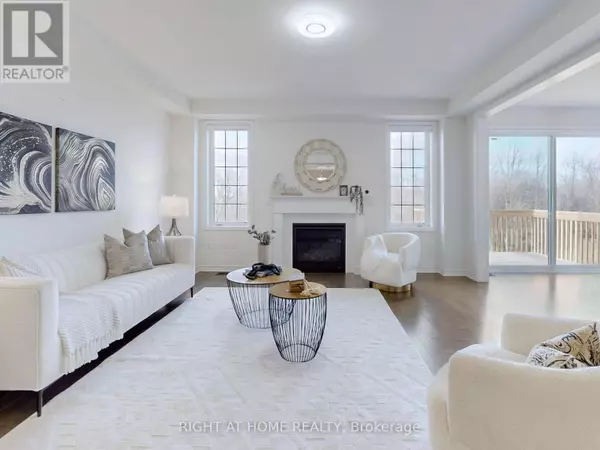REQUEST A TOUR If you would like to see this home without being there in person, select the "Virtual Tour" option and your advisor will contact you to discuss available opportunities.
In-PersonVirtual Tour

$ 1,669,000
Est. payment /mo
Open 12/22 2PM-4PM
3028 HOLLYBERRY TRAIL Pickering, ON L1X0N5
5 Beds
4 Baths
2,999 SqFt
OPEN HOUSE
Sun Dec 22, 2:00pm - 4:00pm
UPDATED:
Key Details
Property Type Single Family Home
Sub Type Freehold
Listing Status Active
Purchase Type For Sale
Square Footage 2,999 sqft
Price per Sqft $556
Subdivision Rural Pickering
MLS® Listing ID E11892461
Bedrooms 5
Half Baths 1
Originating Board Toronto Regional Real Estate Board
Property Description
Welcome to this stunning residence nestled on a *premium 43-foot lot*, backing onto a tranquil ravine. This grand, open-concept home is designed to captivate with its modern elegance and thoughtful layout- Sunlight pours into this home, creating a warm and inviting atmosphere throughout the day.Upgraded 8' doors throught the house creating grandeur, openness and luxury feel. Upgraded tiles in powder room and master ensuite.- Chefs dream, this luxurious kitchen boasts a **huge central island**, high-end finishes, crown mouldings, recessed lighting in the cabinets and under cabinets, large pantry, additional floor to ceiling cabinets with pull drawers. Picture perfect kitchen. -Expansive design offers plenty of room for families of all sizes, featuring multiple entertainment areas and functional spaces for work and leisure. Huge walkways, beautiful layout. Every bedroom features a large walk-in closet and lots of space. Additional upper floor walk-in linen closet.- Enjoy gatherings in the beautifully crafted living and dining areas, or step out to your serene backyard overlooking the ravine for a breath of fresh air. - Walkout Basement: A large, unspoiled **walkout basement** offers endless possibilities for customization, whether you envision a recreation space, in-law suite, or private retreat or possibility for 2 rental units.- Nature at Your Doorstep: Steps away from a picturesque park, perfect for leisurely strolls and outdoor activities.-Short walk to an exciting, *upcoming shopping plaza* offering a variety of amenities. Very close to upcoming state of the art community center and be at the heart of master planned Seaton growth areas.- Minutes from 407, close to GO station, next to Toronto & Markham, commuting is a breeze. This home is the perfect blend of luxury, functionality, and convenience, set in a coveted location close to urban hubs yet surrounded by nature. Dont miss the opportunity to make this ravine-backing haven your forever home. **** EXTRAS **** Tankless water heater owned. No monthly rental payments. (id:24570)
Location
Province ON
Interior
Heating Forced air
Cooling Central air conditioning
Exterior
Parking Features Yes
Community Features School Bus
View Y/N Yes
View City view
Total Parking Spaces 4
Private Pool No
Building
Story 2
Sewer Sanitary sewer
Others
Ownership Freehold







