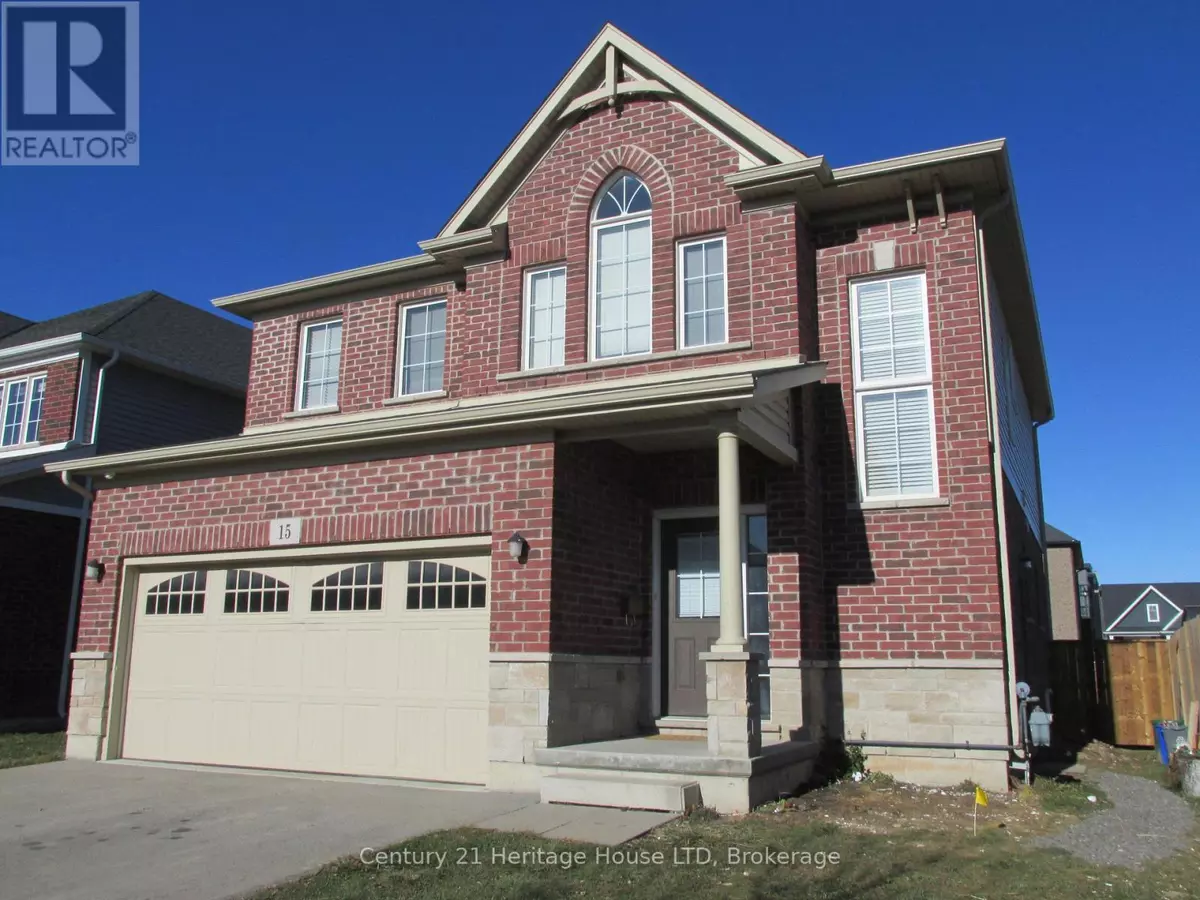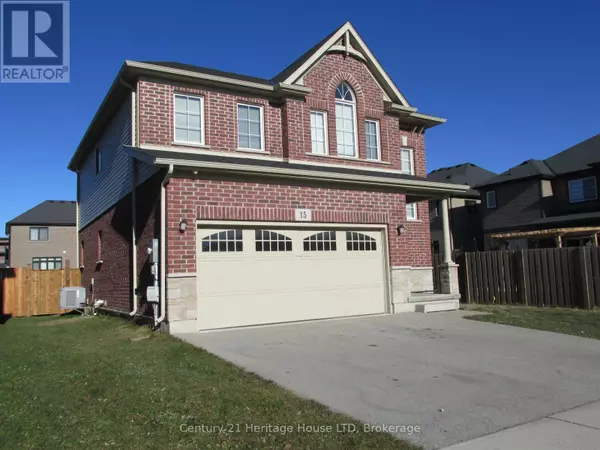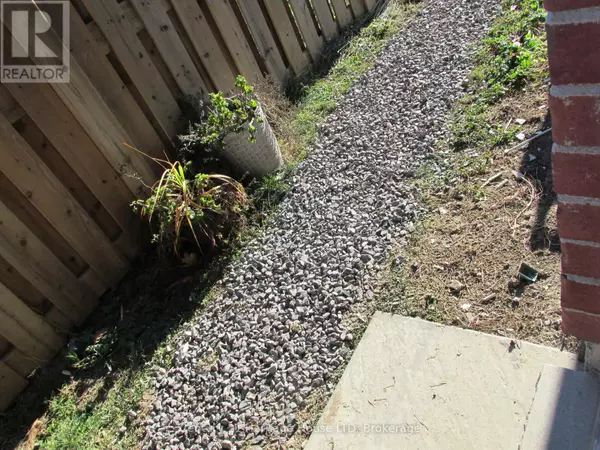15 Riley AVE #lower Pelham (662 - Fonthill), ON L0S1E6
1 Bed
1 Bath
699 SqFt
UPDATED:
Key Details
Property Type Single Family Home
Listing Status Active
Purchase Type For Rent
Square Footage 699 sqft
Subdivision 662 - Fonthill
MLS® Listing ID X11892312
Bedrooms 1
Originating Board Niagara Association of REALTORS®
Property Description
Location
Province ON
Rooms
Extra Room 1 Lower level 1.6154 m X 2.5298 m Bathroom
Extra Room 2 Lower level 4.5415 m X 1.7983 m Kitchen
Extra Room 3 Lower level 4.5415 m X 3.048 m Living room
Extra Room 4 Lower level 1.0668 m X 1.4935 m Laundry room
Extra Room 5 Lower level 1.9202 m X 1.4935 m Utility room
Extra Room 6 Lower level 3.8405 m X 3.0785 m Bedroom
Interior
Heating Forced air
Cooling Central air conditioning, Ventilation system
Flooring Porcelain Tile
Exterior
Parking Features Yes
Community Features Community Centre
View Y/N No
Total Parking Spaces 1
Private Pool No
Building
Story 2
Sewer Sanitary sewer
Others
Acceptable Financing Monthly
Listing Terms Monthly






