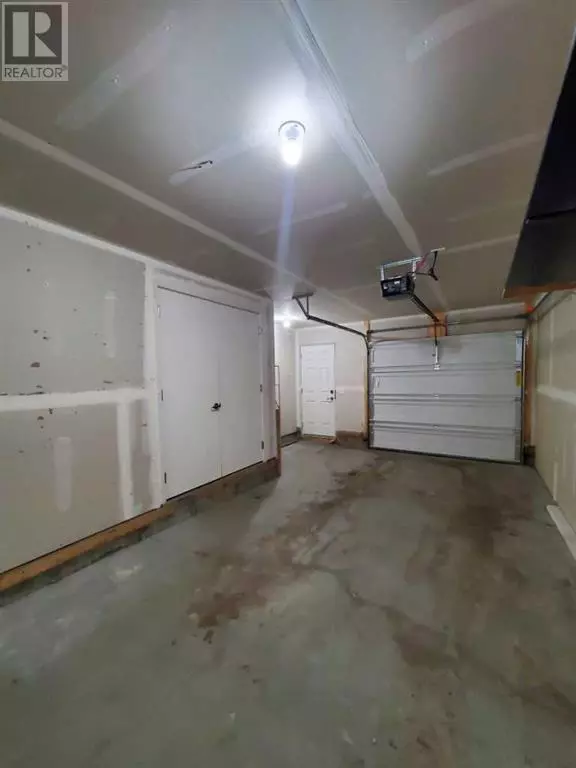260 Copperleaf Way SE Calgary, AB T2Z5G2
4 Beds
3 Baths
1,255 SqFt
UPDATED:
Key Details
Property Type Townhouse
Sub Type Townhouse
Listing Status Active
Purchase Type For Sale
Square Footage 1,255 sqft
Price per Sqft $366
Subdivision Copperfield
MLS® Listing ID A2183371
Bedrooms 4
Half Baths 1
Condo Fees $232/mo
Originating Board Calgary Real Estate Board
Year Built 2019
Property Description
Location
Province AB
Rooms
Extra Room 1 Main level 12.75 M x 15.33 M Living room
Extra Room 2 Main level 14.58 M x 10.58 M Kitchen
Extra Room 3 Main level 11.08 M x 10.58 M Dining room
Extra Room 4 Main level 3.42 M x 5.75 M Furnace
Extra Room 5 Main level 7.42 M x 9.50 M Bedroom
Extra Room 6 Main level 3.08 M x 7.33 M 2pc Bathroom
Interior
Heating Forced air
Cooling None
Flooring Carpeted, Vinyl Plank
Fireplaces Number 1
Exterior
Parking Features Yes
Garage Spaces 1.0
Garage Description 1
Fence Not fenced
Community Features Pets Allowed
View Y/N No
Total Parking Spaces 4
Private Pool No
Building
Story 3
Others
Ownership Condominium/Strata






