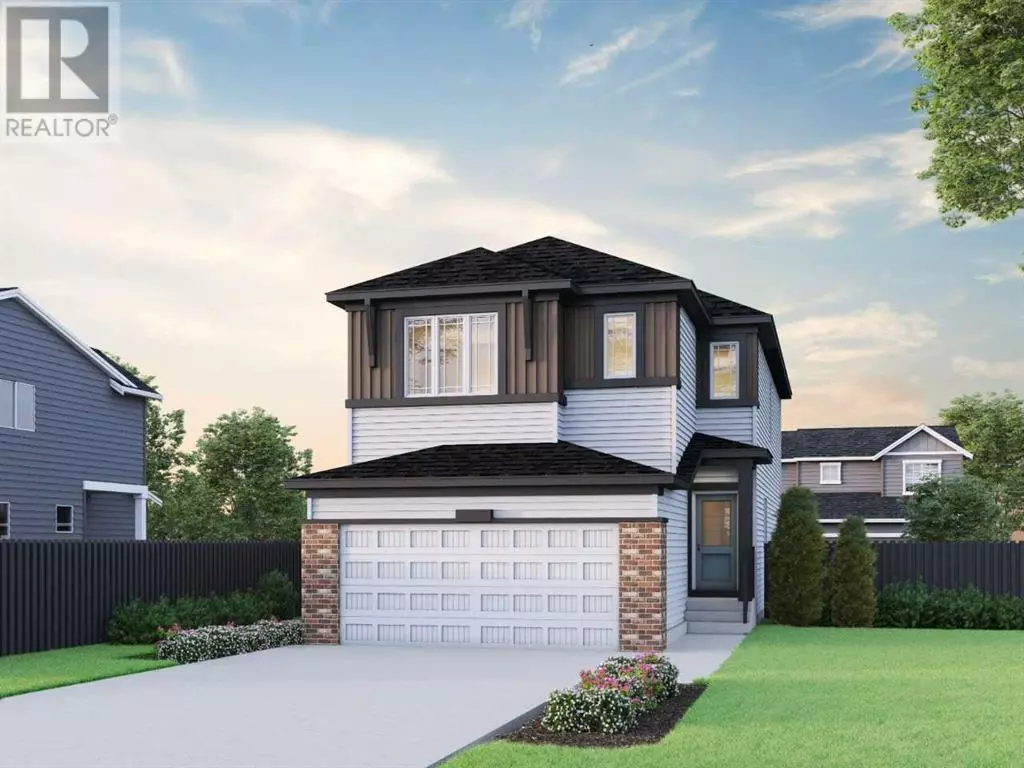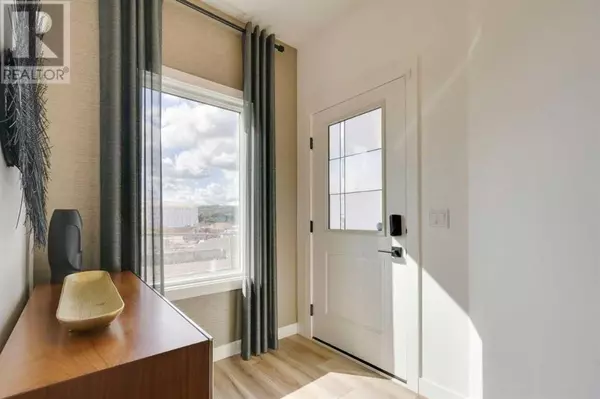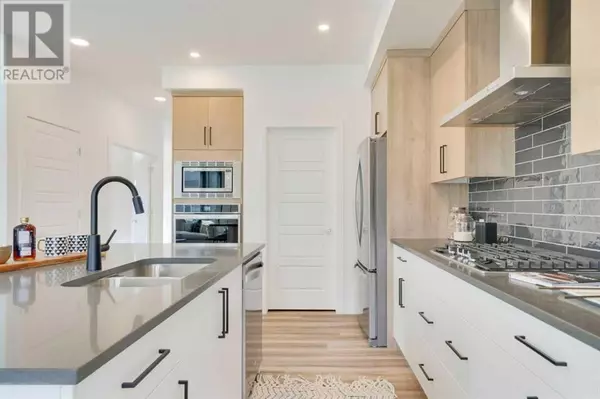93 Legacy Reach Crescent SE Calgary, AB T2X0X6
4 Beds
3 Baths
2,328 SqFt
UPDATED:
Key Details
Property Type Single Family Home
Sub Type Freehold
Listing Status Active
Purchase Type For Sale
Square Footage 2,328 sqft
Price per Sqft $360
Subdivision Legacy
MLS® Listing ID A2182815
Bedrooms 4
Half Baths 1
Originating Board Calgary Real Estate Board
Lot Size 4,629 Sqft
Acres 4629.558
Property Description
Location
Province AB
Rooms
Extra Room 1 Main level 9.00 Ft x 9.25 Ft Other
Extra Room 2 Main level .00 Ft x .00 Ft 2pc Bathroom
Extra Room 3 Main level 9.67 Ft x 12.83 Ft Kitchen
Extra Room 4 Main level 12.52 Ft x 14.91 Ft Great room
Extra Room 5 Main level 10.08 Ft x 10.58 Ft Dining room
Extra Room 6 Upper Level 12.75 Ft x 15.25 Ft Primary Bedroom
Interior
Heating Forced air,
Cooling None
Flooring Carpeted, Vinyl Plank
Fireplaces Number 1
Exterior
Parking Features Yes
Garage Spaces 2.0
Garage Description 2
Fence Not fenced
View Y/N No
Total Parking Spaces 4
Private Pool No
Building
Story 2
Others
Ownership Freehold






