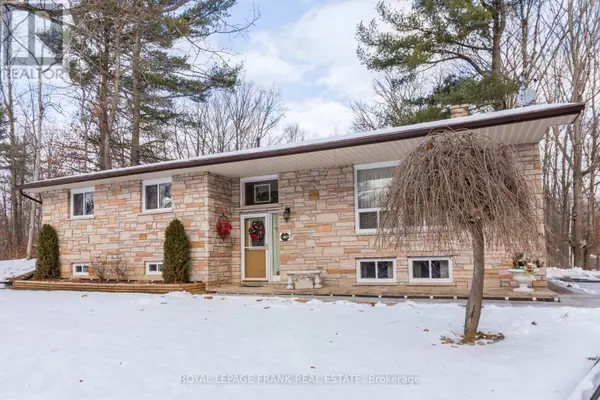82 RIVER HEIGHTS ROAD Marmora And Lake, ON K0K2M0
3 Beds
3 Baths
UPDATED:
Key Details
Property Type Single Family Home
Sub Type Freehold
Listing Status Active
Purchase Type For Sale
MLS® Listing ID X11892192
Style Raised bungalow
Bedrooms 3
Half Baths 1
Originating Board Central Lakes Association of REALTORS®
Property Description
Location
Province ON
Lake Name Crowe
Rooms
Extra Room 1 Lower level 2.12 m X 3.11 m Laundry room
Extra Room 2 Lower level 0.97 m X 2.16 m Bathroom
Extra Room 3 Lower level 3.88 m X 4.76 m Bedroom
Extra Room 4 Lower level 3.91 m X 6.96 m Recreational, Games room
Extra Room 5 Lower level 4.46 m X 6.36 m Family room
Extra Room 6 Main level 4.02 m X 5.89 m Living room
Interior
Heating Baseboard heaters
Cooling Window air conditioner
Flooring Hardwood
Fireplaces Number 1
Fireplaces Type Woodstove
Exterior
Parking Features Yes
Community Features School Bus
View Y/N No
Total Parking Spaces 10
Private Pool No
Building
Story 1
Sewer Septic System
Water Crowe
Architectural Style Raised bungalow
Others
Ownership Freehold






