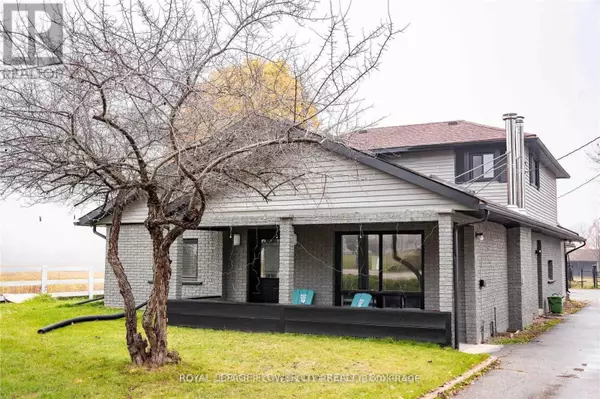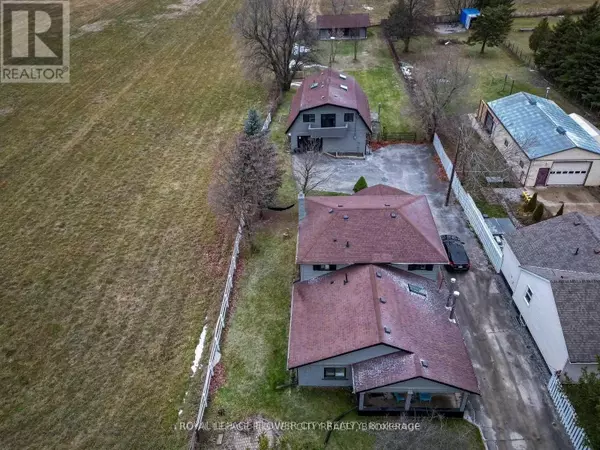REQUEST A TOUR If you would like to see this home without being there in person, select the "Virtual Tour" option and your agent will contact you to discuss available opportunities.
In-PersonVirtual Tour
$ 1,099,000
Est. payment /mo
Active
9622 10TH SIDE ROAD Erin, ON N0B1T0
6 Beds
5 Baths
UPDATED:
Key Details
Property Type Single Family Home
Listing Status Active
Purchase Type For Sale
Subdivision Rural Erin
MLS® Listing ID X11892008
Bedrooms 6
Half Baths 1
Originating Board Toronto Regional Real Estate Board
Property Description
Discover a unique country gem featuring two (2) fully renovated homes on expansive open fields. The main house boasts 3 bedrooms, a games room, and a master suite with a private Jacuzzi tub. The guesthouse includes 2 bedrooms and a bright office, complemented by sunlit windows and skylights. Exposed brick walls add character, while convenient mudrooms in each home enhance practicality. Enjoy a large fenced yard with a cozy shed, ample parking, and breathtaking summer sunrises. Close to town, both homes are newly painted with a new kitchen in the back house and fully renovated washrooms. All skylights were updated in 2021, blending rustic charm with modern amenities. Easy access with lockbox located at the front house. (id:24570)
Location
Province ON
Rooms
Extra Room 1 Second level 3.82 m X 3.38 m Primary Bedroom
Extra Room 2 Second level 3.02 m X 3.09 m Bedroom 2
Extra Room 3 Second level 4.96 m X 3.43 m Primary Bedroom
Extra Room 4 Second level 3.95 m X 3.52 m Bedroom 2
Extra Room 5 Second level 4.08 m X 3.55 m Bedroom 3
Extra Room 6 Main level 9.76 m X 4.15 m Kitchen
Interior
Heating Forced air
Flooring Laminate, Hardwood, Vinyl
Exterior
Parking Features No
View Y/N No
Total Parking Spaces 12
Private Pool No
Building
Story 2
Sewer Septic System






