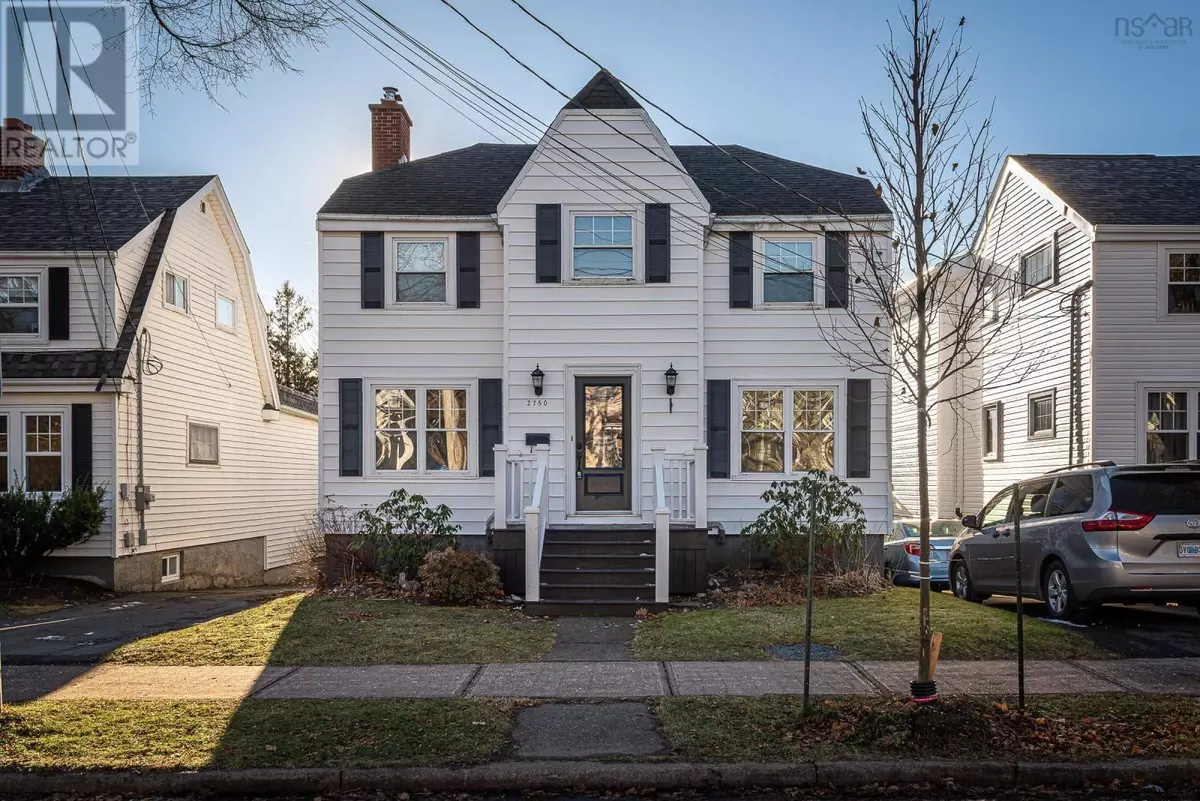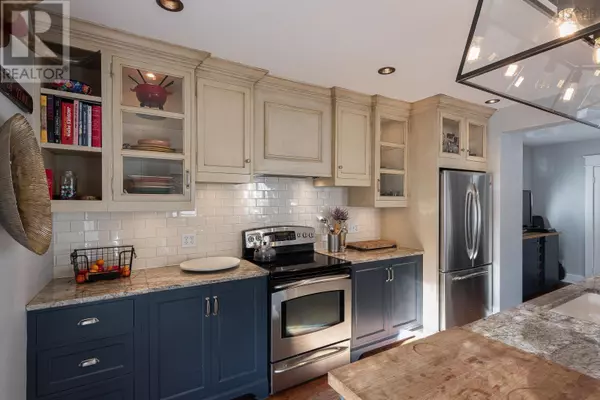2750 Oxford Street Halifax, NS B3L2V3
5 Beds
3 Baths
2,406 SqFt
UPDATED:
Key Details
Property Type Single Family Home
Sub Type Freehold
Listing Status Active
Purchase Type For Sale
Square Footage 2,406 sqft
Price per Sqft $384
Subdivision Halifax
MLS® Listing ID 202428262
Bedrooms 5
Half Baths 1
Originating Board Nova Scotia Association of REALTORS®
Year Built 1940
Lot Size 4,800 Sqft
Acres 4800.312
Property Description
Location
Province NS
Rooms
Extra Room 1 Second level 17 x 13.3 Primary Bedroom
Extra Room 2 Second level 11.2 x 10.2 Bedroom
Extra Room 3 Second level 11.2 x 9 Bedroom
Extra Room 4 Second level 14 x 9.8 Bedroom
Extra Room 5 Second level 9.8 x 7.5 Bath (# pieces 1-6)
Extra Room 6 Second level 8.3 x 6.8 Bath (# pieces 1-6)
Interior
Flooring Hardwood, Tile
Exterior
Parking Features Yes
Community Features School Bus
View Y/N No
Private Pool Yes
Building
Lot Description Landscaped
Story 2
Sewer Municipal sewage system
Others
Ownership Freehold






