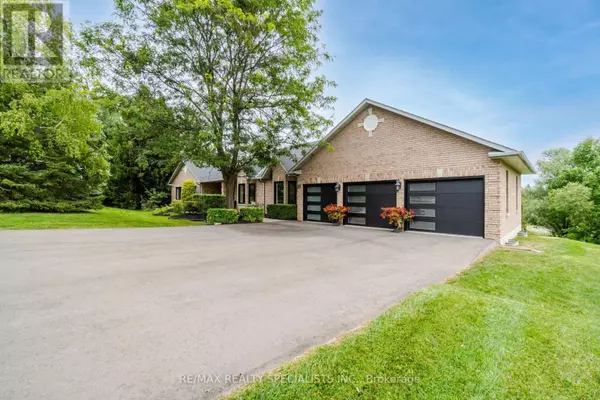
41 MATSON DRIVE Caledon (palgrave), ON L7E0B1
6 Beds
4 Baths
2,999 SqFt
UPDATED:
Key Details
Property Type Single Family Home
Sub Type Freehold
Listing Status Active
Purchase Type For Sale
Square Footage 2,999 sqft
Price per Sqft $816
Subdivision Palgrave
MLS® Listing ID W11891863
Style Bungalow
Bedrooms 6
Originating Board Toronto Regional Real Estate Board
Property Description
Location
Province ON
Rooms
Extra Room 1 Lower level Measurements not available Bedroom
Extra Room 2 Lower level Measurements not available Bedroom
Extra Room 3 Lower level Measurements not available Recreational, Games room
Extra Room 4 Lower level Measurements not available Kitchen
Extra Room 5 Main level 5.6 m X 3.9 m Living room
Extra Room 6 Main level 5.2 m X 4.95 m Dining room
Interior
Heating Forced air
Cooling Central air conditioning
Flooring Hardwood, Marble
Exterior
Parking Features Yes
View Y/N No
Total Parking Spaces 15
Private Pool No
Building
Story 1
Sewer Septic System
Architectural Style Bungalow
Others
Ownership Freehold







