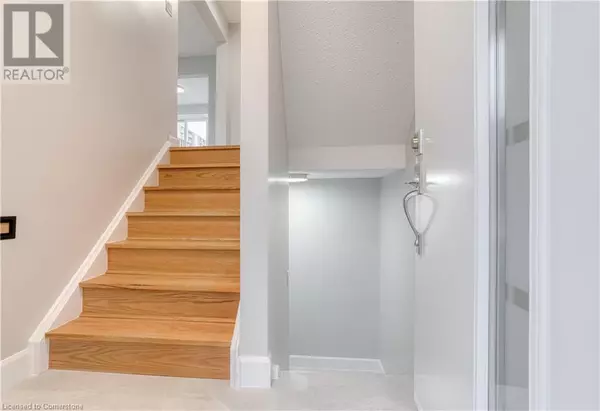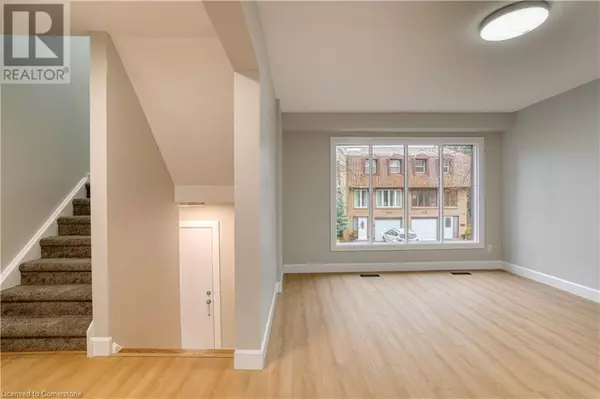
49 CEDARWOODS Crescent Unit# 27 Kitchener, ON N2C2L1
3 Beds
2 Baths
1,245 SqFt
OPEN HOUSE
Sat Dec 21, 1:00pm - 5:00pm
UPDATED:
Key Details
Property Type Townhouse
Sub Type Townhouse
Listing Status Active
Purchase Type For Sale
Square Footage 1,245 sqft
Price per Sqft $465
Subdivision 327 - Fairview/Kingsdale
MLS® Listing ID 40685140
Style 2 Level
Bedrooms 3
Half Baths 1
Condo Fees $585/mo
Originating Board Cornerstone - Waterloo Region
Property Description
Location
Province ON
Rooms
Extra Room 1 Second level Measurements not available 3pc Bathroom
Extra Room 2 Second level 9'10'' x 8'2'' Bedroom
Extra Room 3 Second level 9'10'' x 8'10'' Bedroom
Extra Room 4 Second level 13'9'' x 9'10'' Primary Bedroom
Extra Room 5 Basement 19'5'' x 6'2'' Other
Extra Room 6 Main level Measurements not available 2pc Bathroom
Interior
Heating Forced air,
Cooling Central air conditioning
Exterior
Parking Features Yes
Community Features Quiet Area, School Bus
View Y/N No
Total Parking Spaces 2
Private Pool No
Building
Story 2
Sewer Municipal sewage system
Architectural Style 2 Level
Others
Ownership Condominium







