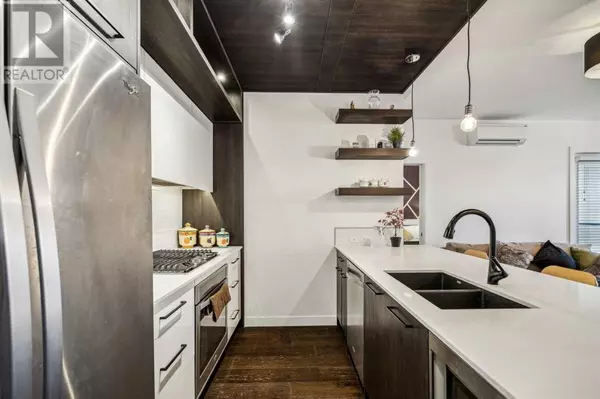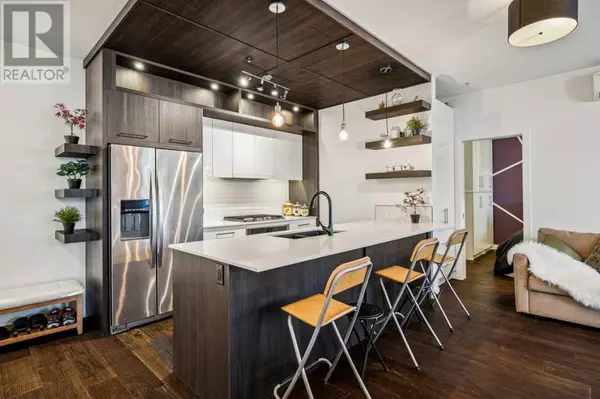308, 2702 17 Avenue SW Calgary, AB T3E0A7
2 Beds
2 Baths
807 SqFt
UPDATED:
Key Details
Property Type Condo
Sub Type Condominium/Strata
Listing Status Active
Purchase Type For Sale
Square Footage 807 sqft
Price per Sqft $543
Subdivision Shaganappi
MLS® Listing ID A2181702
Bedrooms 2
Condo Fees $560/mo
Originating Board Calgary Real Estate Board
Year Built 2016
Property Description
Location
Province AB
Rooms
Extra Room 1 Main level 11.50 Ft x 9.67 Ft Primary Bedroom
Extra Room 2 Main level 11.00 Ft x 10.50 Ft Bedroom
Extra Room 3 Main level 19.58 Ft x 14.33 Ft Living room
Extra Room 4 Main level 8.08 Ft x 13.33 Ft Kitchen
Extra Room 5 Main level 4.83 Ft x 7.75 Ft 4pc Bathroom
Extra Room 6 Main level 4.92 Ft x 8.00 Ft 3pc Bathroom
Interior
Heating Hot Water,
Cooling Central air conditioning
Flooring Hardwood
Exterior
Parking Features Yes
Community Features Golf Course Development, Pets Allowed With Restrictions
View Y/N No
Total Parking Spaces 2
Private Pool No
Building
Story 4
Others
Ownership Condominium/Strata






