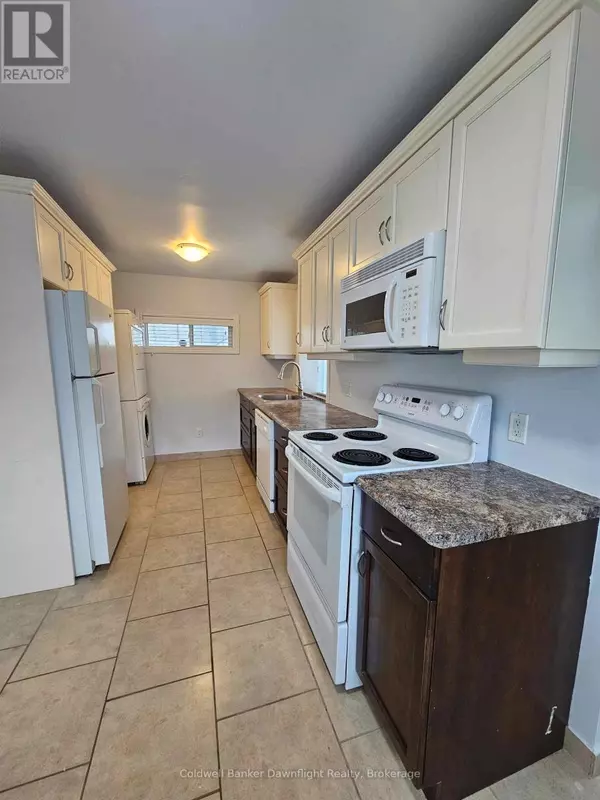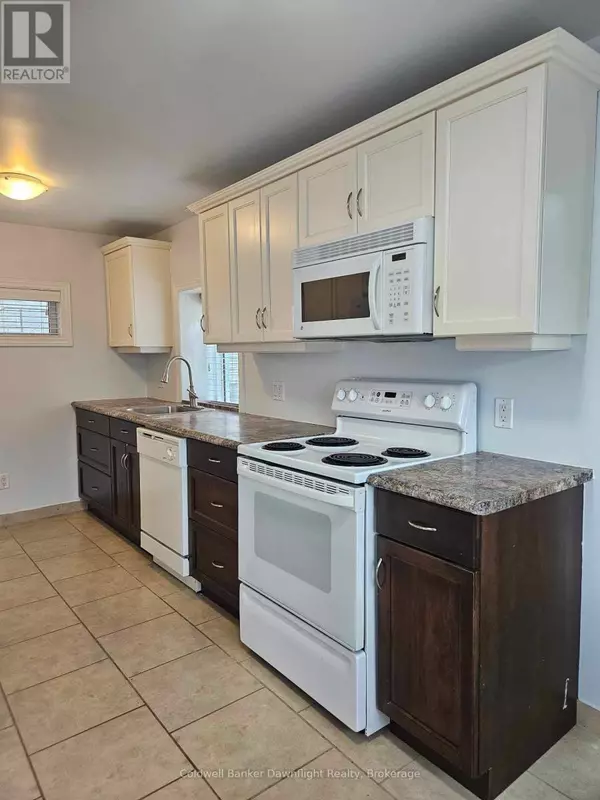322 WILLIAM STREET South Huron (exeter), ON N0M1S2
1 Bed
1 Bath
699 SqFt
UPDATED:
Key Details
Property Type Single Family Home
Sub Type Freehold
Listing Status Active
Purchase Type For Rent
Square Footage 699 sqft
Subdivision Exeter
MLS® Listing ID X11891158
Style Bungalow
Bedrooms 1
Originating Board OnePoint Association of REALTORS®
Property Description
Location
Province ON
Rooms
Extra Room 1 Main level 2.51 m X 5.21 m Kitchen
Extra Room 2 Main level 2.36 m X 2.74 m Dining room
Extra Room 3 Main level 3.48 m X 2.74 m Living room
Extra Room 4 Main level 3.43 m X 2.34 m Bedroom
Extra Room 5 Main level 1.93 m X 2.92 m Utility room
Interior
Heating Forced air
Cooling Central air conditioning
Exterior
Parking Features No
Community Features Community Centre
View Y/N No
Total Parking Spaces 2
Private Pool No
Building
Lot Description Landscaped
Story 1
Sewer Sanitary sewer
Architectural Style Bungalow
Others
Ownership Freehold
Acceptable Financing Monthly
Listing Terms Monthly






