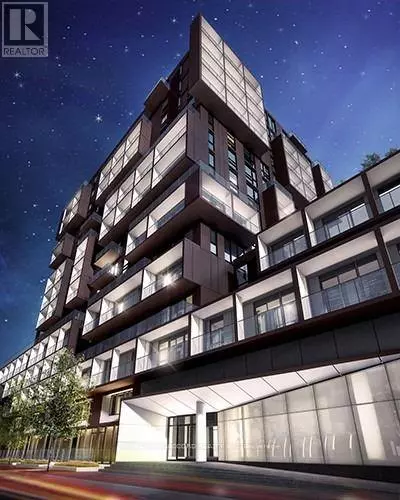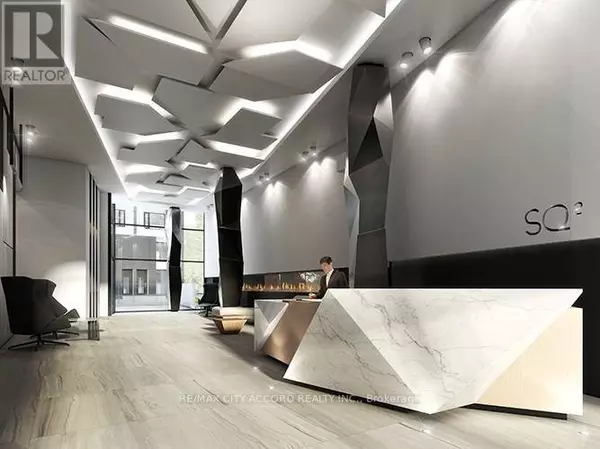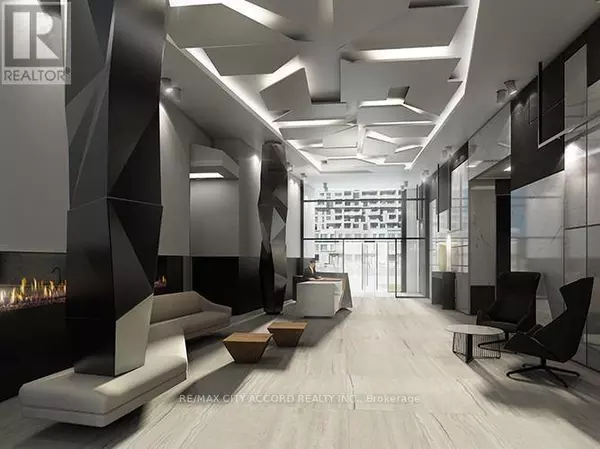80 Vanauley ST #1215 Toronto (kensington-chinatown), ON M5T0C9
3 Beds
3 Baths
1,199 SqFt
UPDATED:
Key Details
Property Type Condo
Sub Type Condominium/Strata
Listing Status Active
Purchase Type For Rent
Square Footage 1,199 sqft
Subdivision Kensington-Chinatown
MLS® Listing ID C11891146
Bedrooms 3
Half Baths 1
Originating Board Toronto Regional Real Estate Board
Property Description
Location
Province ON
Rooms
Extra Room 1 Main level 8.46 m X 5.03 m Living room
Extra Room 2 Main level 8.46 m X 5.03 m Dining room
Extra Room 3 Main level 8.46 m X 5.03 m Kitchen
Extra Room 4 Main level 3.73 m X 3 m Primary Bedroom
Extra Room 5 Main level 3.38 m X 3.25 m Bedroom 2
Extra Room 6 Main level 2.9 m X 2.03 m Den
Interior
Heating Forced air
Cooling Central air conditioning
Flooring Hardwood
Exterior
Parking Features Yes
Community Features Pet Restrictions
View Y/N Yes
View View
Total Parking Spaces 1
Private Pool No
Others
Ownership Condominium/Strata
Acceptable Financing Monthly
Listing Terms Monthly






