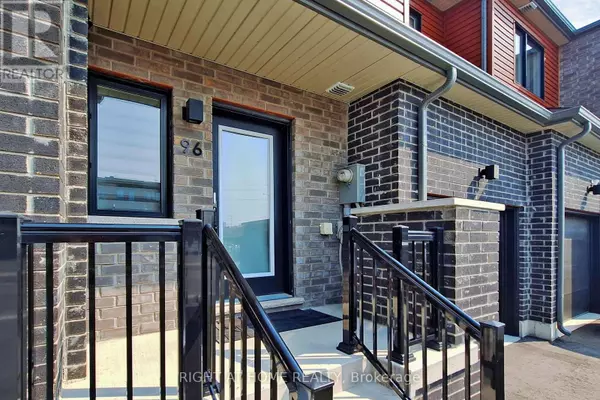96 FAIRLANE AVENUE Barrie (painswick South), ON L9J0M5
3 Beds
3 Baths
1,099 SqFt
UPDATED:
Key Details
Property Type Townhouse
Sub Type Townhouse
Listing Status Active
Purchase Type For Sale
Square Footage 1,099 sqft
Price per Sqft $636
Subdivision Painswick South
MLS® Listing ID S11891014
Bedrooms 3
Half Baths 1
Originating Board Toronto Regional Real Estate Board
Property Description
Location
Province ON
Rooms
Extra Room 1 Second level 4.08 m X 3.78 m Primary Bedroom
Extra Room 2 Second level 2.56 m X 2.74 m Bedroom 2
Extra Room 3 Second level 2.56 m X 2.74 m Bedroom 3
Extra Room 4 Main level 3.35 m X 3.66 m Great room
Extra Room 5 Main level 2.44 m X 3.66 m Kitchen
Interior
Heating Forced air
Cooling Central air conditioning
Flooring Laminate, Tile
Exterior
Parking Features Yes
View Y/N No
Total Parking Spaces 2
Private Pool No
Building
Story 2
Sewer Sanitary sewer
Others
Ownership Freehold






