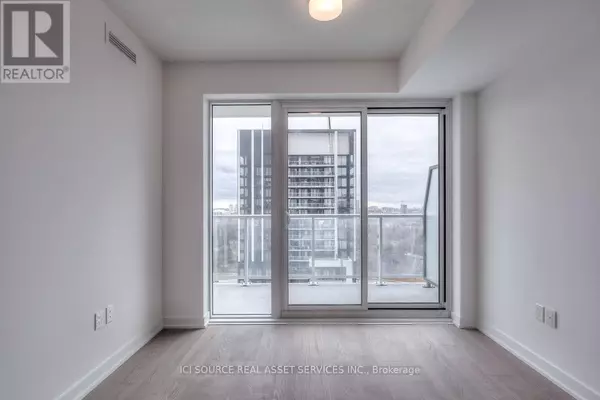REQUEST A TOUR If you would like to see this home without being there in person, select the "Virtual Tour" option and your agent will contact you to discuss available opportunities.
In-PersonVirtual Tour

$ 2,800
Active
50 O'Neill RD #1201 Toronto (banbury-don Mills), ON M3C0R1
2 Beds
2 Baths
599 SqFt
UPDATED:
Key Details
Property Type Condo
Sub Type Condominium/Strata
Listing Status Active
Purchase Type For Rent
Square Footage 599 sqft
Subdivision Banbury-Don Mills
MLS® Listing ID C11890923
Bedrooms 2
Originating Board Toronto Regional Real Estate Board
Property Description
This modern 2-bedroom condo suite is on the 12th floor of a luxurious build in North York. It boasts a bright, open-concept kitchen and living room with floor-to-ceiling windows, one 3-piece washroom, ensuite 4-piece washroom, and ensuite laundry. Condo Features:-Dishwasher-Stacked Washer/Dryer-Central AC-Large Balcony-Window Coverings-Assigned Underground Parking-Storage Locker. Building Amenities:-Concierge/Security-Gym-Indoor/Outdoor Pools-Terrace-BBQ Area-Party Room. The Rodeo Drive Condos are conveniently located steps from Shops at Don Mills, which has a variety of exciting retail, grocery stores, restaurants, cafes and much more! For quick access to the rest of the city, this condo building is in close proximity to the DVP, Highway 404 and Highway 401. Available Feb 8th, 2025. **** EXTRAS **** Hydro, Internet, Cable. *For Additional Property Details Click The Brochure Icon Below* (id:24570)
Location
Province ON
Rooms
Extra Room 1 Main level 3.05 m X 2.96 m Bedroom
Extra Room 2 Main level 2.74 m X 2.74 m Bedroom 2
Extra Room 3 Main level 3.05 m X 5.79 m Kitchen
Extra Room 4 Main level 3.05 m X 5.79 m Living room
Interior
Heating Forced air
Cooling Central air conditioning
Exterior
Parking Features Yes
Community Features Pet Restrictions
View Y/N No
Total Parking Spaces 1
Private Pool Yes
Others
Ownership Condominium/Strata
Acceptable Financing Monthly
Listing Terms Monthly







