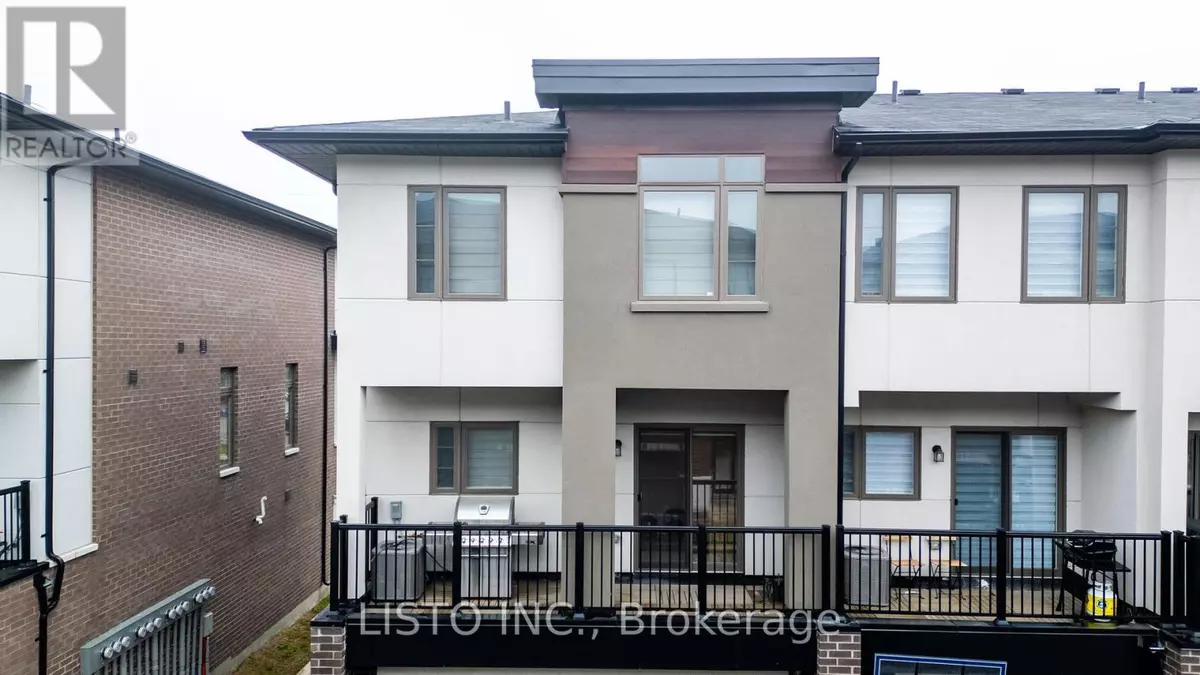REQUEST A TOUR If you would like to see this home without being there in person, select the "Virtual Tour" option and your agent will contact you to discuss available opportunities.
In-PersonVirtual Tour

$ 975,800
Est. payment /mo
Active
250 Finch AVE #301 Pickering (rouge Park), ON L1V0G6
4 Beds
3 Baths
UPDATED:
Key Details
Property Type Townhouse
Sub Type Townhouse
Listing Status Active
Purchase Type For Sale
Subdivision Rouge Park
MLS® Listing ID E11890851
Bedrooms 4
Half Baths 1
Originating Board Toronto Regional Real Estate Board
Property Description
Welcome To This Open Concept Home Designed With Modern Elegance And Apprx 1900Sqft Of Living Space. Kept In Immaculate Condition And Embraces Stylish Modern Finishes Throughout. This Lovely Home Boasts Bright And Spacious Principal Rooms Filled With Natural Light & Features A Grand Open Layout, Perfect For Entertaining And Comfort Living. Family Living Uplifted With Pot Lights, Floating Media Unit & Motorized Coverings. Main Entrance Boasts Stylish And Modern Accent Wall To Elevate The Family Experience. A Modern Concept Kitchen With Quartz Countertops And Dining Area With A Walkout To A Large Balcony. Laundry Room Conveniently Located Upstairs. Primary Room Features A Walk-In-Closet & Stunning Ensuite Sliding Glass Door Bathtub. Guest Bathroom Also Features Sliding Glass Door Bathtub. 2-Car Garage With Entrance Off The Foyer. DONT MISS OUT!! (id:24570)
Location
Province ON
Rooms
Extra Room 1 Second level 6.3 m X 5.74 m Kitchen
Extra Room 2 Second level 5.18 m X 3.61 m Dining room
Extra Room 3 Second level 3.84 m X 3.51 m Living room
Extra Room 4 Third level 3.84 m X 3.66 m Primary Bedroom
Extra Room 5 Third level 4.12 m X 2.82 m Bedroom 2
Extra Room 6 Third level 3.79 m X 2.84 m Bedroom 3
Interior
Heating Forced air
Cooling Central air conditioning
Exterior
Parking Features Yes
View Y/N No
Total Parking Spaces 2
Private Pool No
Building
Story 3
Sewer Sanitary sewer
Others
Ownership Freehold







