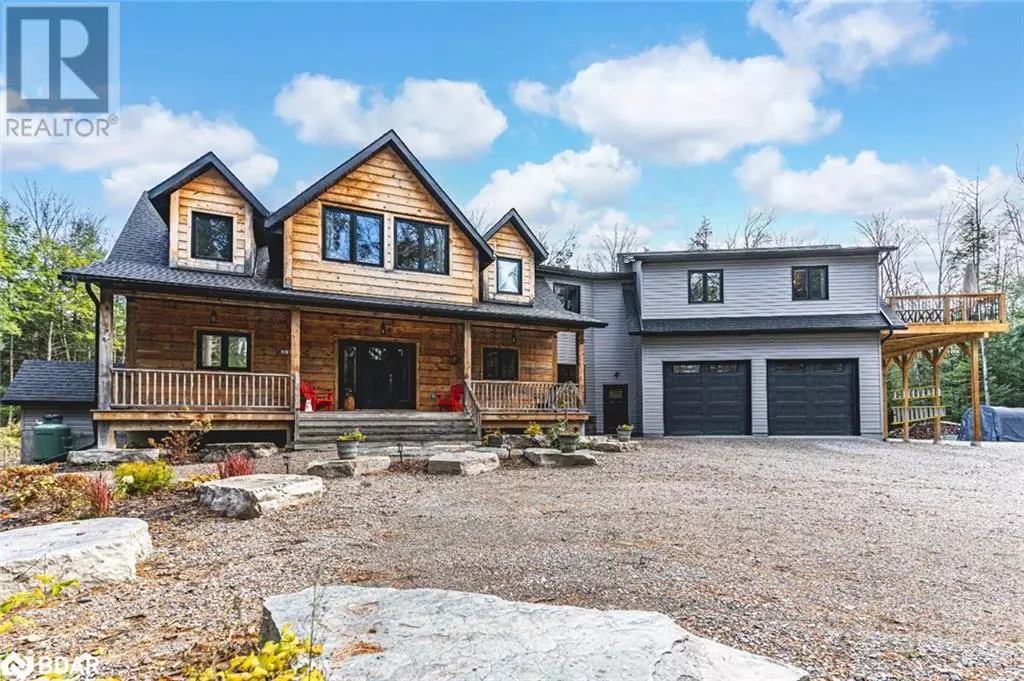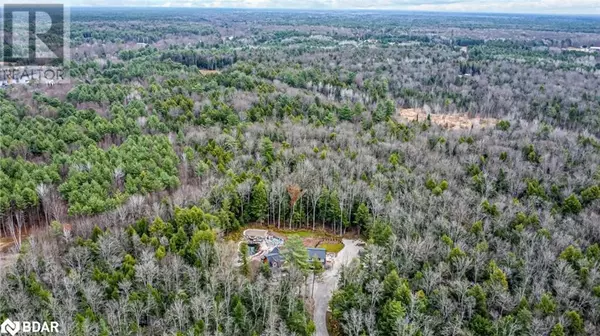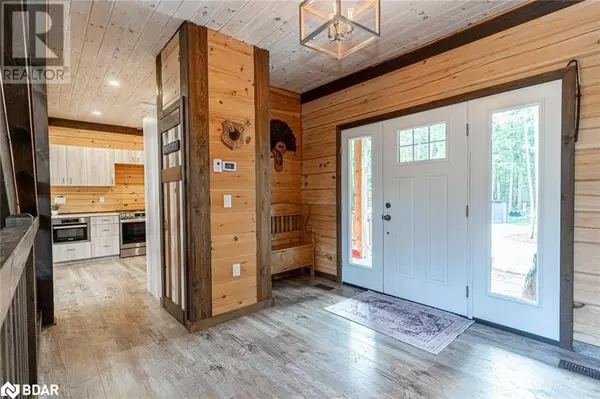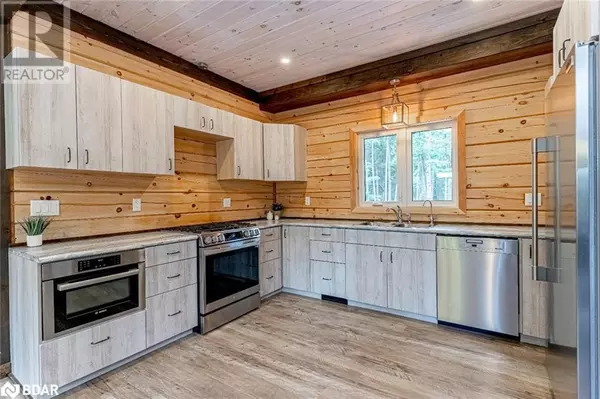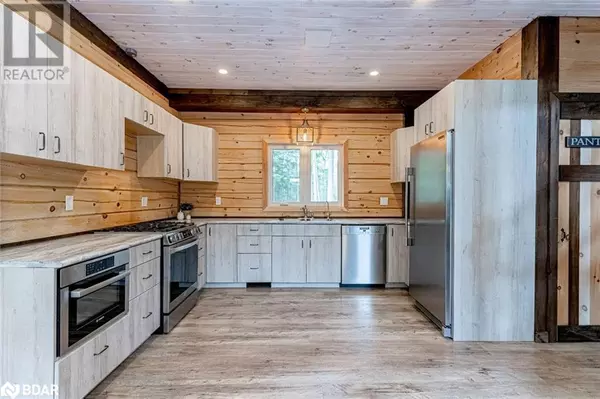4057 CAMBRIAN ROAD Washago, ON L0K2B0
4 Beds
3 Baths
3,018 SqFt
UPDATED:
Key Details
Property Type Single Family Home
Sub Type Freehold
Listing Status Active
Purchase Type For Sale
Square Footage 3,018 sqft
Price per Sqft $463
Subdivision Se54 - Washago
MLS® Listing ID 40684830
Style 2 Level
Bedrooms 4
Originating Board Barrie & District Association of REALTORS® Inc.
Year Built 2019
Lot Size 55.279 Acres
Acres 2407953.2
Property Description
Location
Province ON
Rooms
Extra Room 1 Second level Measurements not available 3pc Bathroom
Extra Room 2 Second level Measurements not available 4pc Bathroom
Extra Room 3 Second level 12'7'' x 19'3'' Bedroom
Extra Room 4 Second level 23'2'' x 11'5'' Bedroom
Extra Room 5 Second level 9'7'' x 11'6'' Bedroom
Extra Room 6 Second level 19'10'' x 15'4'' Loft
Interior
Heating In Floor Heating, Forced air, Radiant heat, Heat Pump,
Cooling Central air conditioning, Ductless
Exterior
Parking Features Yes
View Y/N No
Total Parking Spaces 20
Private Pool No
Building
Story 2
Sewer Septic System
Architectural Style 2 Level
Others
Ownership Freehold

