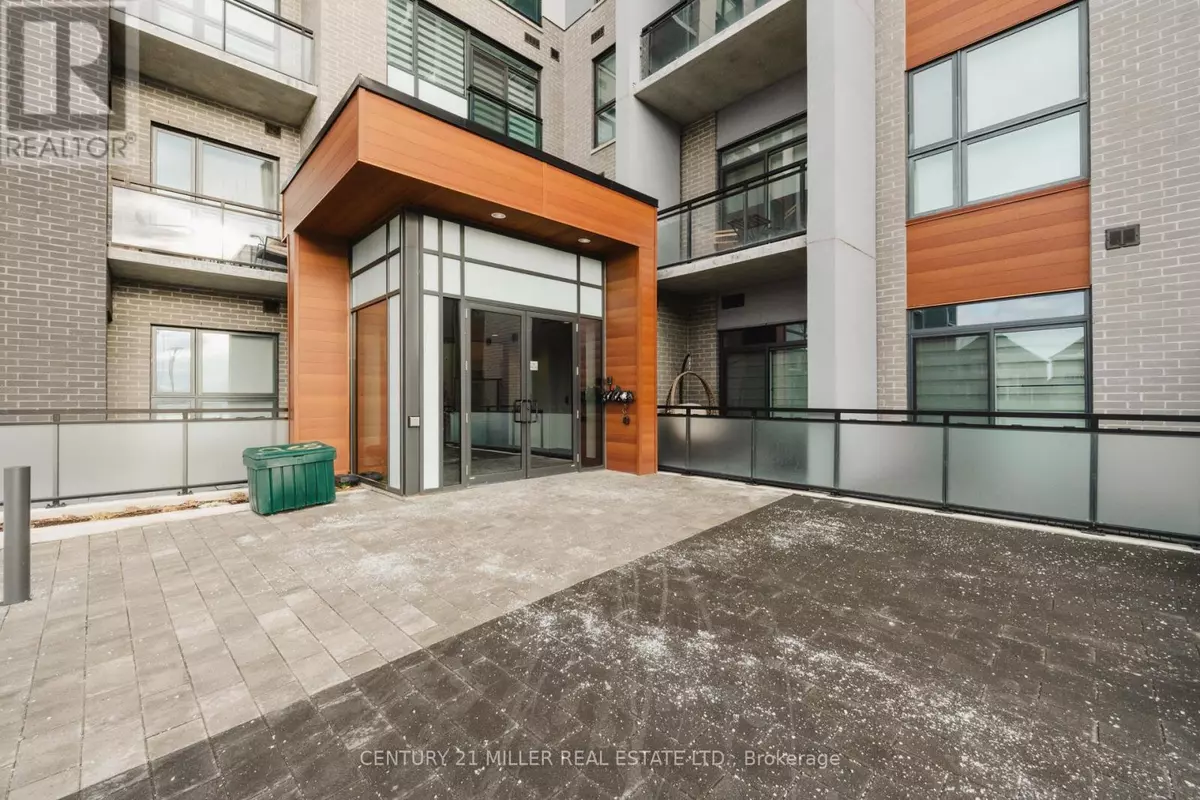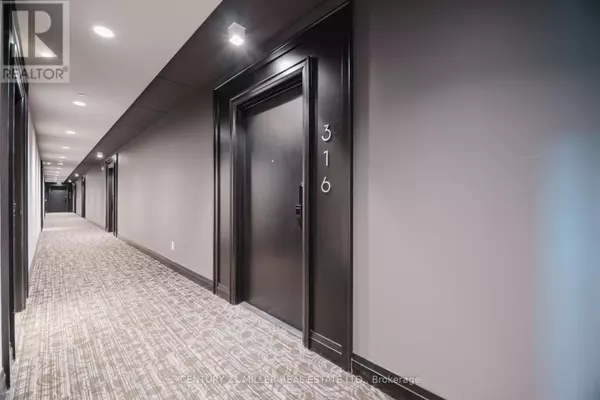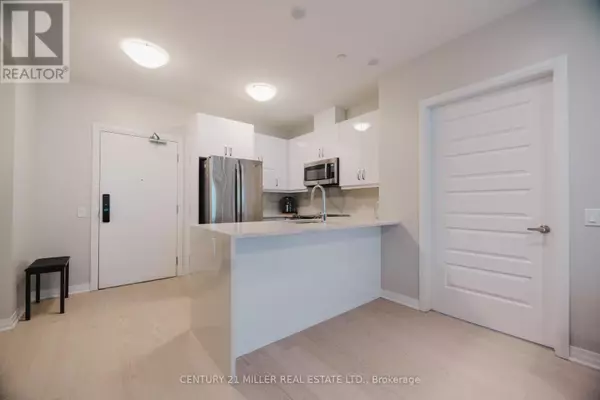50 Kaitting TRL #316 Oakville (1008 - Go Glenorchy), ON L6M5N3
2 Beds
2 Baths
799 SqFt
UPDATED:
Key Details
Property Type Condo
Sub Type Condominium/Strata
Listing Status Active
Purchase Type For Rent
Square Footage 799 sqft
Subdivision 1008 - Go Glenorchy
MLS® Listing ID W11889724
Bedrooms 2
Originating Board Toronto Regional Real Estate Board
Property Description
Location
Province ON
Rooms
Extra Room 1 Main level 3.05 m X 3.58 m Primary Bedroom
Extra Room 2 Main level 2.69 m X 3.25 m Bedroom
Extra Room 3 Main level 2.59 m X 2.49 m Kitchen
Extra Room 4 Main level 3.3 m X 5.33 m Family room
Extra Room 5 Main level 1.52 m X 1.52 m Bathroom
Extra Room 6 Main level 1.52 m X 1.52 m Bathroom
Interior
Heating Forced air
Cooling Central air conditioning
Exterior
Parking Features Yes
Community Features Pets not Allowed, School Bus
View Y/N Yes
View Lake view
Total Parking Spaces 2
Private Pool No
Others
Ownership Condominium/Strata
Acceptable Financing Monthly
Listing Terms Monthly






