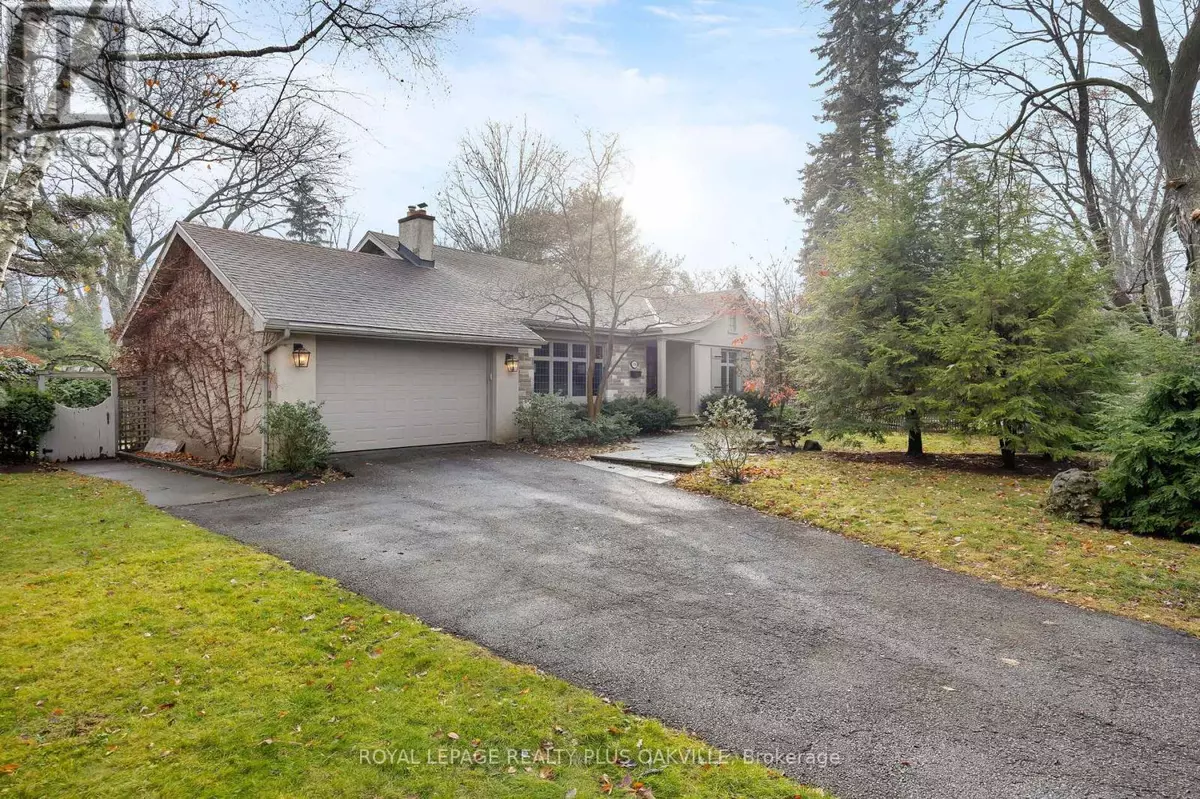
3086 PRINCESS BOULEVARD Burlington (roseland), ON L7N1G2
3 Beds
3 Baths
1,999 SqFt
UPDATED:
Key Details
Property Type Single Family Home
Sub Type Freehold
Listing Status Active
Purchase Type For Sale
Square Footage 1,999 sqft
Price per Sqft $1,125
Subdivision Roseland
MLS® Listing ID W11889529
Style Bungalow
Bedrooms 3
Half Baths 1
Originating Board Toronto Regional Real Estate Board
Property Description
Location
Province ON
Rooms
Extra Room 1 Basement 4.7 m X 4.57 m Bedroom
Extra Room 2 Basement 6.73 m X 4.19 m Laundry room
Extra Room 3 Main level 6.96 m X 2.97 m Kitchen
Extra Room 4 Main level 4.11 m X 3.05 m Dining room
Extra Room 5 Main level 3.3 m X 2.39 m Eating area
Extra Room 6 Main level 5.94 m X 4.9 m Family room
Interior
Heating Forced air
Cooling Central air conditioning
Fireplaces Number 2
Exterior
Parking Features Yes
Fence Fenced yard
View Y/N No
Total Parking Spaces 6
Private Pool No
Building
Story 1
Sewer Sanitary sewer
Architectural Style Bungalow
Others
Ownership Freehold







