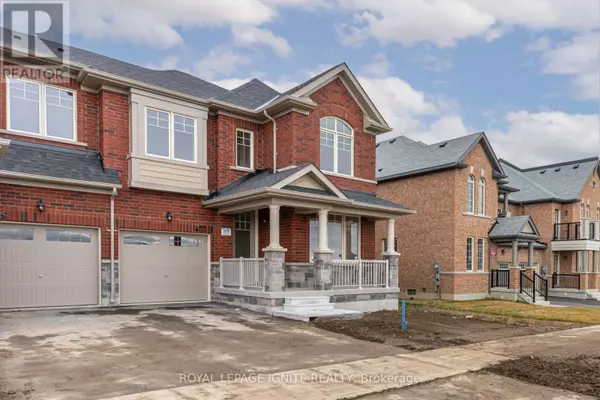
231 JIM MORTSONS DRIVE East Gwillimbury (queensville), ON L9N0Z3
4 Beds
3 Baths
1,499 SqFt
UPDATED:
Key Details
Property Type Townhouse
Sub Type Townhouse
Listing Status Active
Purchase Type For Rent
Square Footage 1,499 sqft
Subdivision Queensville
MLS® Listing ID N11889320
Bedrooms 4
Half Baths 1
Originating Board Toronto Regional Real Estate Board
Property Description
Location
Province ON
Rooms
Extra Room 1 Second level 4.76 m X 4.63 m Primary Bedroom
Extra Room 2 Second level 3.6 m X 2.93 m Bedroom 2
Extra Room 3 Second level 3.42 m X 2.75 m Bedroom 3
Extra Room 4 Second level 2.92 m X 2.75 m Bedroom 4
Extra Room 5 Ground level 5.49 m X 4.18 m Living room
Extra Room 6 Ground level 5.49 m X 4.18 m Dining room
Interior
Heating Forced air
Cooling Central air conditioning
Flooring Hardwood, Tile, Laminate
Exterior
Parking Features Yes
View Y/N No
Total Parking Spaces 2
Private Pool No
Building
Story 2
Sewer Sanitary sewer
Others
Ownership Freehold
Acceptable Financing Monthly
Listing Terms Monthly







