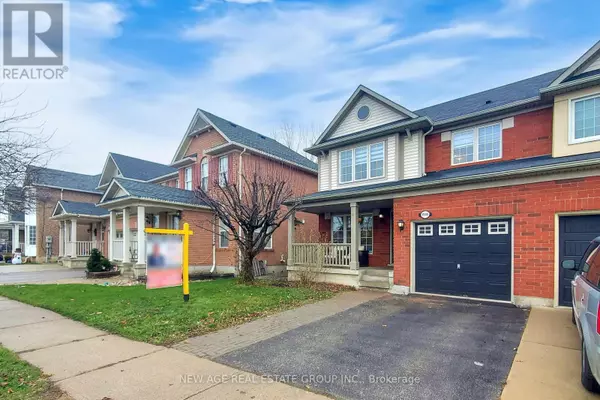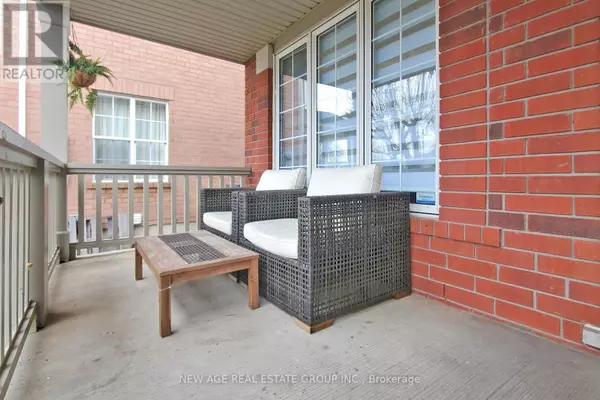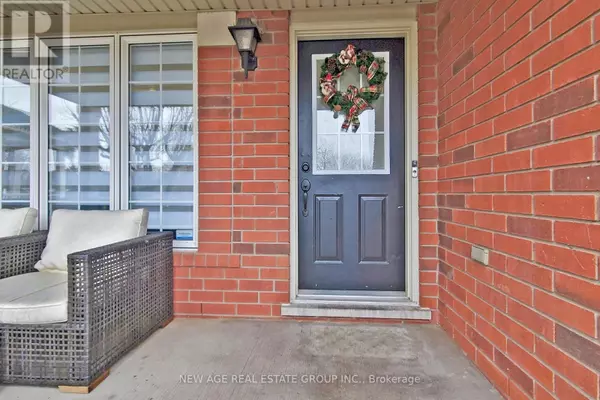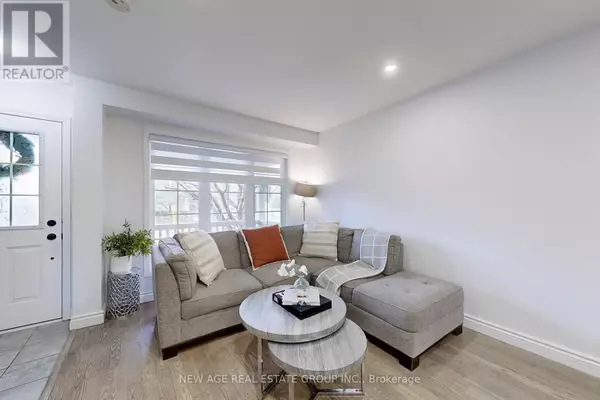
1506 HARWOOD DRIVE Milton (clarke), ON L9T5K3
4 Beds
3 Baths
1,099 SqFt
OPEN HOUSE
Sat Dec 21, 2:00pm - 4:00pm
UPDATED:
Key Details
Property Type Single Family Home
Sub Type Freehold
Listing Status Active
Purchase Type For Sale
Square Footage 1,099 sqft
Price per Sqft $818
Subdivision Clarke
MLS® Listing ID W11889087
Bedrooms 4
Half Baths 1
Originating Board Toronto Regional Real Estate Board
Property Description
Location
Province ON
Rooms
Extra Room 1 Second level 4.6 m X 3.11 m Primary Bedroom
Extra Room 2 Second level 3.12 m X 2.64 m Bedroom 2
Extra Room 3 Second level 3.17 m X 2.4 m Bedroom 3
Extra Room 4 Basement 4.11 m X 3.33 m Bedroom 4
Extra Room 5 Basement 5.31 m X 3 m Recreational, Games room
Extra Room 6 Main level 6.08 m X 3.03 m Living room
Interior
Heating Forced air
Cooling Central air conditioning
Flooring Laminate, Carpeted
Exterior
Parking Features Yes
Fence Fenced yard
Community Features School Bus
View Y/N No
Total Parking Spaces 2
Private Pool No
Building
Story 2
Sewer Sanitary sewer
Others
Ownership Freehold







