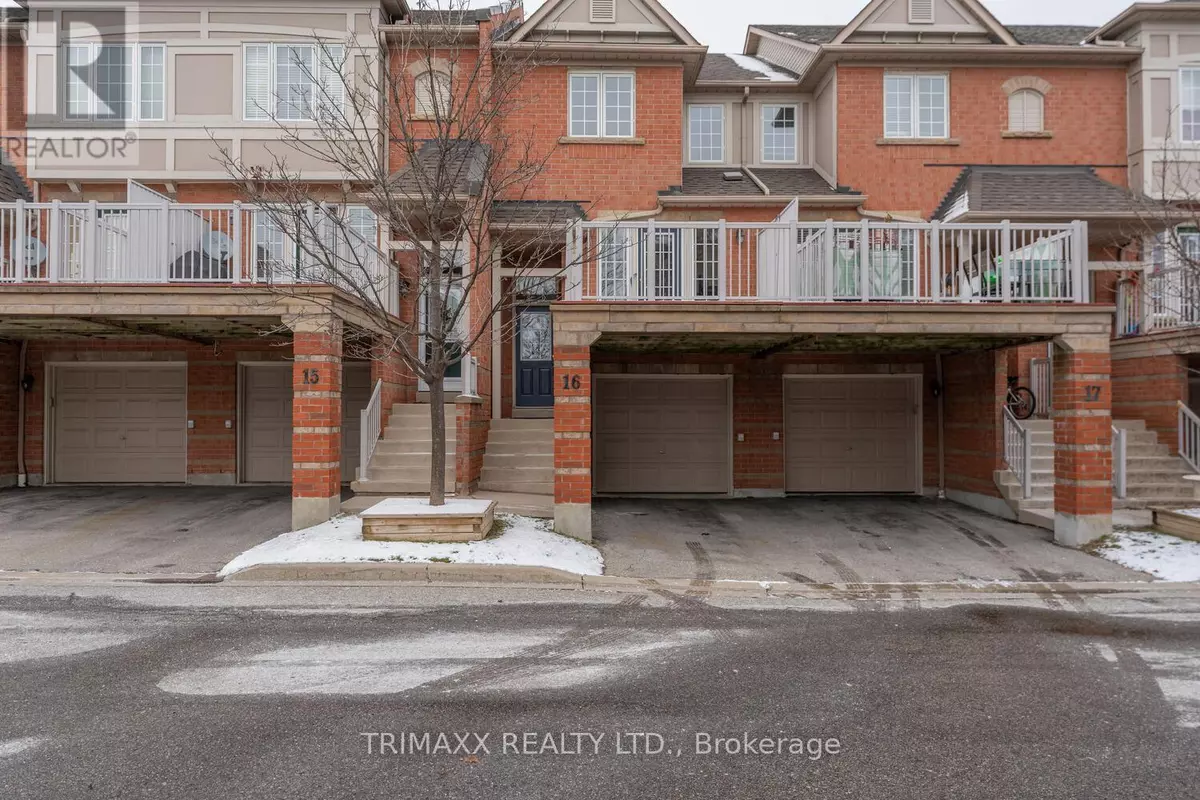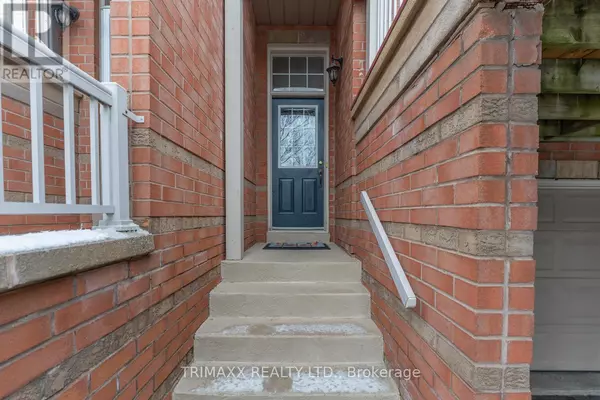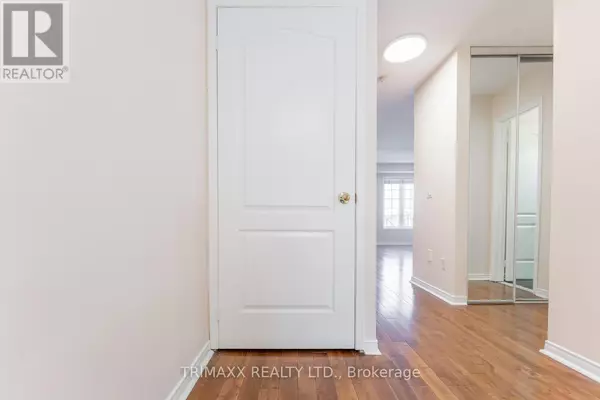
38 Fairview RD #16 Mississauga (fairview), ON L5B4J8
3 Beds
2 Baths
1,399 SqFt
UPDATED:
Key Details
Property Type Townhouse
Sub Type Townhouse
Listing Status Active
Purchase Type For Sale
Square Footage 1,399 sqft
Price per Sqft $643
Subdivision Fairview
MLS® Listing ID W11888347
Bedrooms 3
Half Baths 1
Condo Fees $403/mo
Originating Board Toronto Regional Real Estate Board
Property Description
Location
Province ON
Rooms
Extra Room 1 Second level 3.85 m X 3.3 m Primary Bedroom
Extra Room 2 Second level 3.15 m X 2.7 m Bedroom 2
Extra Room 3 Second level 3.05 m X 2.4 m Bedroom 3
Extra Room 4 Main level 4.5 m X 3.55 m Living room
Extra Room 5 Main level 4.5 m X 3.55 m Dining room
Extra Room 6 Main level 2.4 m X 2.4 m Kitchen
Interior
Heating Forced air
Cooling Central air conditioning
Flooring Hardwood, Ceramic, Laminate
Exterior
Parking Features Yes
Community Features Pets not Allowed, Community Centre
View Y/N No
Total Parking Spaces 2
Private Pool No
Building
Story 2
Others
Ownership Condominium/Strata







