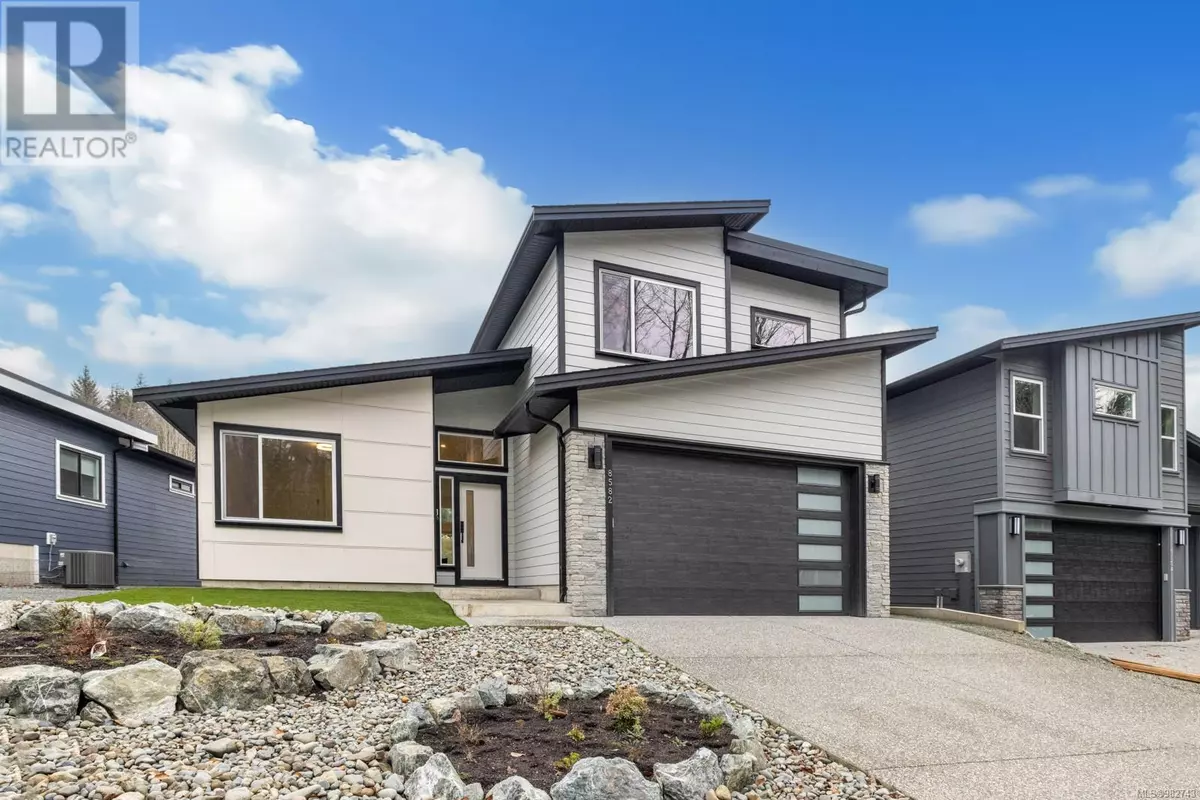8582 Ts'uubaas Dr Lake Cowichan, BC V0R2G0
3 Beds
3 Baths
2,382 SqFt
UPDATED:
Key Details
Property Type Single Family Home
Sub Type Leasehold
Listing Status Active
Purchase Type For Sale
Square Footage 2,382 sqft
Price per Sqft $348
Subdivision Lake Cowichan
MLS® Listing ID 982743
Style Westcoast
Bedrooms 3
Originating Board Vancouver Island Real Estate Board
Year Built 2024
Lot Size 5,167 Sqft
Acres 5167.0
Property Description
Location
Province BC
Zoning Residential
Rooms
Extra Room 1 Second level 5 ft X 9 ft Bathroom
Extra Room 2 Second level 19 ft X 14 ft Bonus Room
Extra Room 3 Main level 7 ft X 10 ft Laundry room
Extra Room 4 Main level 5 ft X 9 ft Ensuite
Extra Room 5 Main level 5 ft X 9 ft Bathroom
Extra Room 6 Main level 9 ft X 13 ft Bedroom
Interior
Heating Heat Pump,
Cooling Fully air conditioned
Fireplaces Number 1
Exterior
Parking Features No
Community Features Pets Allowed, Family Oriented
View Y/N Yes
View Mountain view
Total Parking Spaces 4
Private Pool No
Building
Architectural Style Westcoast
Others
Ownership Leasehold






