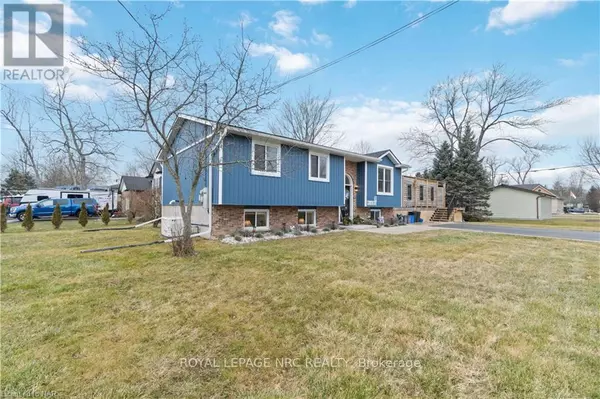83 GORDON AVENUE Fort Erie, ON L0S1N0
5 Beds
2 Baths
1,099 SqFt
UPDATED:
Key Details
Property Type Single Family Home
Sub Type Freehold
Listing Status Active
Purchase Type For Sale
Square Footage 1,099 sqft
Price per Sqft $608
MLS® Listing ID X9296841
Style Raised bungalow
Bedrooms 5
Originating Board Niagara Association of REALTORS®
Property Description
Location
Province ON
Rooms
Extra Room 1 Lower level 3.45 m X 4.98 m Bedroom
Extra Room 2 Lower level 5.49 m X 4.29 m Bedroom
Extra Room 3 Main level 3.53 m X 4.22 m Living room
Extra Room 4 Main level 2.69 m X 3.15 m Kitchen
Extra Room 5 Main level 2.41 m X 3.15 m Dining room
Extra Room 6 Main level 4.27 m X 3.17 m Bedroom
Interior
Heating Forced air
Cooling Central air conditioning
Exterior
Parking Features No
Community Features School Bus
View Y/N No
Total Parking Spaces 4
Private Pool No
Building
Story 1
Sewer Sanitary sewer
Architectural Style Raised bungalow
Others
Ownership Freehold






