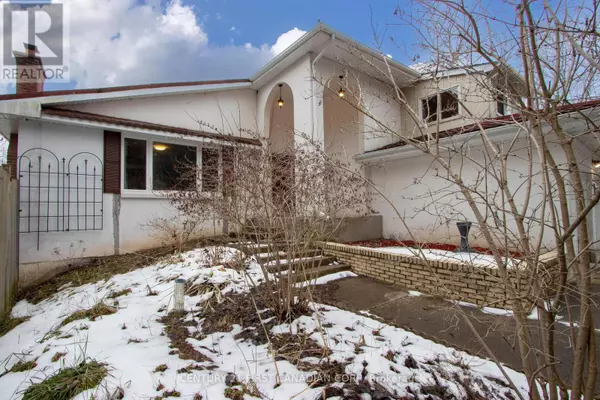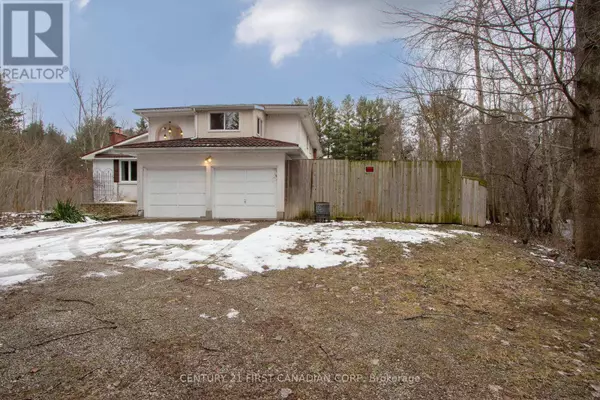1835 MARK SETTLEMENT DRIVE North Middlesex (parkhill), ON N0M2K0
4 Beds
3 Baths
2,499 SqFt
UPDATED:
Key Details
Property Type Single Family Home
Sub Type Freehold
Listing Status Active
Purchase Type For Sale
Square Footage 2,499 sqft
Price per Sqft $359
Subdivision Parkhill
MLS® Listing ID X11887770
Bedrooms 4
Originating Board London and St. Thomas Association of REALTORS®
Property Description
Location
Province ON
Rooms
Extra Room 1 Second level 6.03 m X 5.09 m Primary Bedroom
Extra Room 2 Second level 3.38 m X 2.77 m Bedroom 2
Extra Room 3 Second level 3.38 m X 3.68 m Bedroom 3
Extra Room 4 Second level 3.29 m X 3.39 m Bedroom 4
Extra Room 5 Second level 2.47 m X 1.25 m Bathroom
Extra Room 6 Lower level 3.1 m X 1.55 m Bathroom
Interior
Heating Forced air
Cooling Central air conditioning
Exterior
Parking Features Yes
View Y/N No
Total Parking Spaces 12
Private Pool No
Building
Story 2
Sewer Septic System
Others
Ownership Freehold






