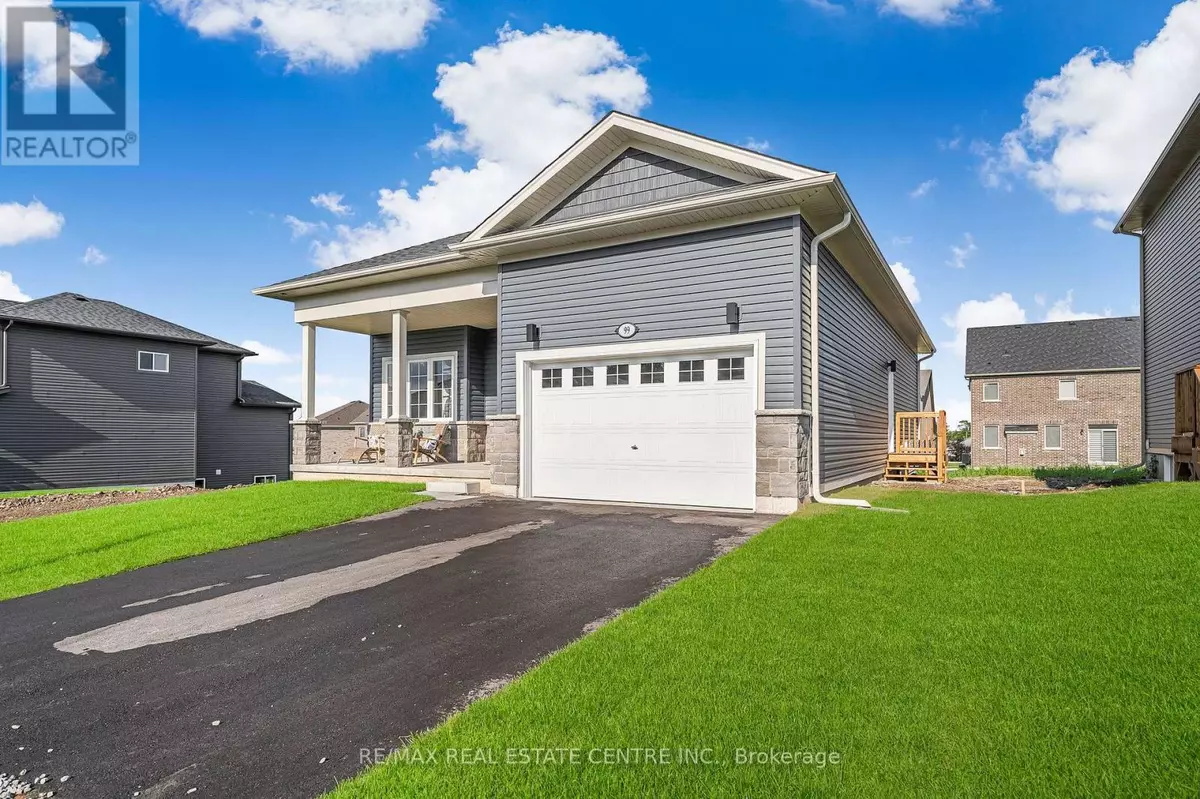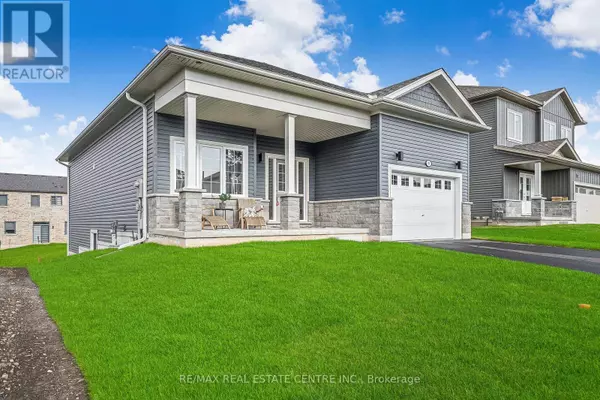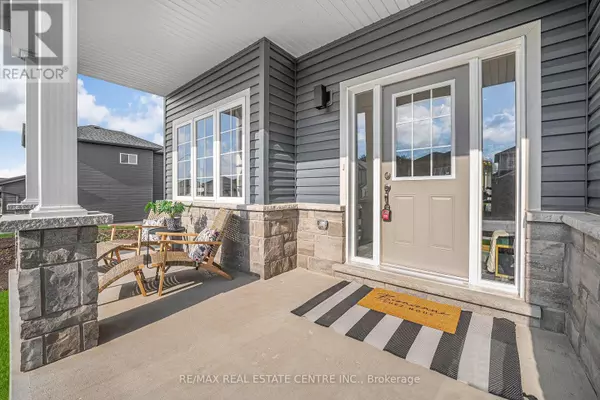99 HILLCREST ROAD Port Colborne, ON L3K6E4
2 Beds
2 Baths
1,099 SqFt
UPDATED:
Key Details
Property Type Single Family Home
Sub Type Freehold
Listing Status Active
Purchase Type For Sale
Square Footage 1,099 sqft
Price per Sqft $773
MLS® Listing ID X11887689
Style Bungalow
Bedrooms 2
Originating Board Toronto Regional Real Estate Board
Property Description
Location
Province ON
Rooms
Extra Room 1 Main level 1 m X 1 m Foyer
Extra Room 2 Main level 5.66 m X 3.4 m Great room
Extra Room 3 Main level 5.66 m X 3.4 m Dining room
Extra Room 4 Main level 3.7 m X 3.8 m Kitchen
Extra Room 5 Main level 4 m X 3.35 m Primary Bedroom
Extra Room 6 Main level 3.04 m X 3.04 m Bedroom
Interior
Heating Forced air
Cooling Central air conditioning
Flooring Hardwood, Tile
Exterior
Parking Features Yes
Community Features Community Centre
View Y/N No
Total Parking Spaces 4
Private Pool No
Building
Story 1
Sewer Sanitary sewer
Architectural Style Bungalow
Others
Ownership Freehold






