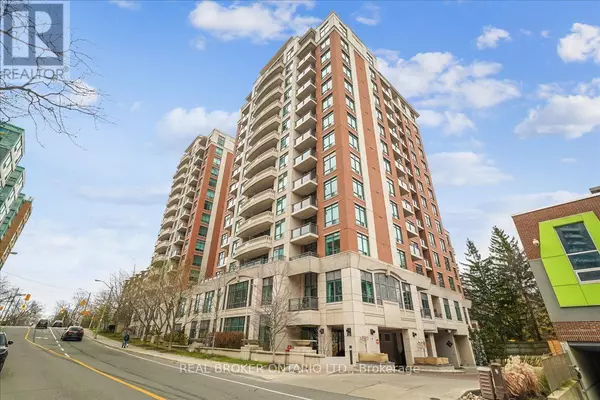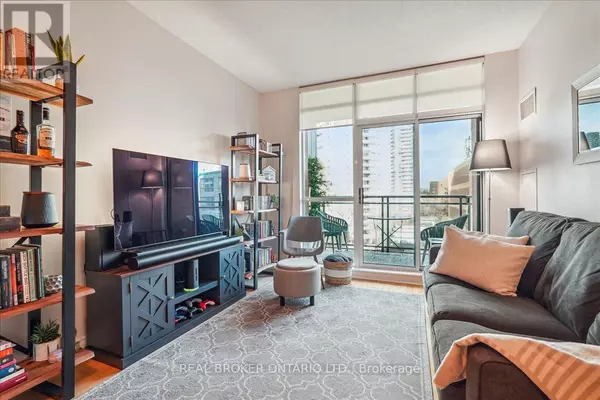
319 Merton ST #616 Toronto (mount Pleasant West), ON M4S1A5
2 Beds
2 Baths
799 SqFt
UPDATED:
Key Details
Property Type Condo
Sub Type Condominium/Strata
Listing Status Active
Purchase Type For Sale
Square Footage 799 sqft
Price per Sqft $1,051
Subdivision Mount Pleasant West
MLS® Listing ID C11887720
Bedrooms 2
Condo Fees $755/mo
Originating Board Toronto Regional Real Estate Board
Property Description
Location
Province ON
Rooms
Extra Room 1 Main level 5.16 m X 3.24 m Living room
Extra Room 2 Main level 5.16 m X 3.24 m Dining room
Extra Room 3 Main level 3.26 m X 2.86 m Kitchen
Extra Room 4 Main level 4.63 m X 3.02 m Primary Bedroom
Extra Room 5 Main level 2.85 m X 3.03 m Bedroom 2
Interior
Heating Forced air
Cooling Central air conditioning
Flooring Hardwood, Ceramic
Exterior
Parking Features Yes
Community Features Pet Restrictions
View Y/N Yes
View View
Total Parking Spaces 1
Private Pool Yes
Others
Ownership Condominium/Strata







