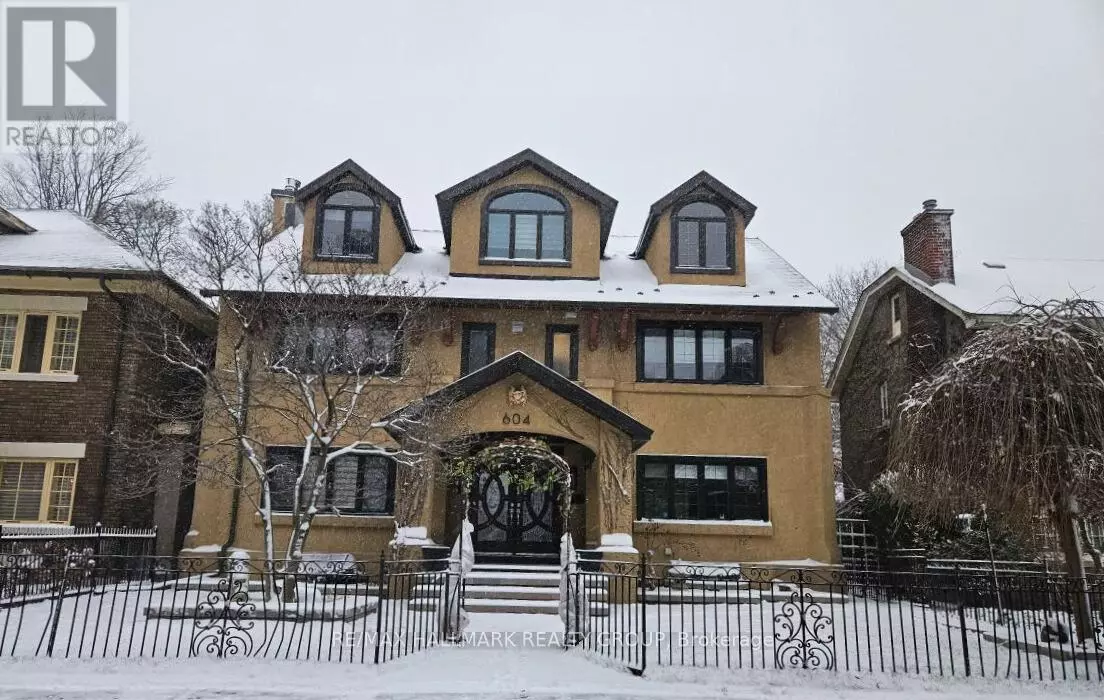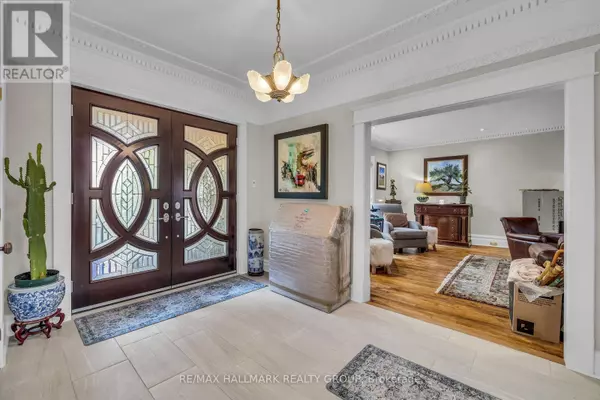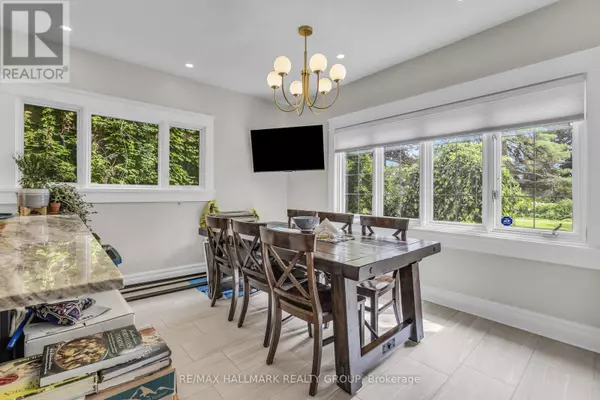604 QUEEN ELIZABETH DRIVE Ottawa, ON K1S3N5
5 Beds
5 Baths
UPDATED:
Key Details
Property Type Single Family Home
Sub Type Freehold
Listing Status Active
Purchase Type For Rent
Subdivision 4401 - Glebe
MLS® Listing ID X11887531
Bedrooms 5
Half Baths 2
Originating Board Ottawa Real Estate Board
Property Description
Location
Province ON
Rooms
Extra Room 1 Second level 4.74 m X 3.53 m Bedroom
Extra Room 2 Second level 4.72 m X 3.55 m Bedroom 2
Extra Room 3 Second level 4.74 m X 3.37 m Bedroom 3
Extra Room 4 Second level 4.41 m X 3.81 m Bedroom 4
Extra Room 5 Third level 12.21 m X 3.78 m Primary Bedroom
Extra Room 6 Third level 3.96 m X 2.76 m Sitting room
Interior
Heating Hot water radiator heat
Cooling Central air conditioning
Fireplaces Number 1
Exterior
Parking Features Yes
View Y/N No
Total Parking Spaces 5
Private Pool No
Building
Story 3
Sewer Sanitary sewer
Others
Ownership Freehold
Acceptable Financing Monthly
Listing Terms Monthly






