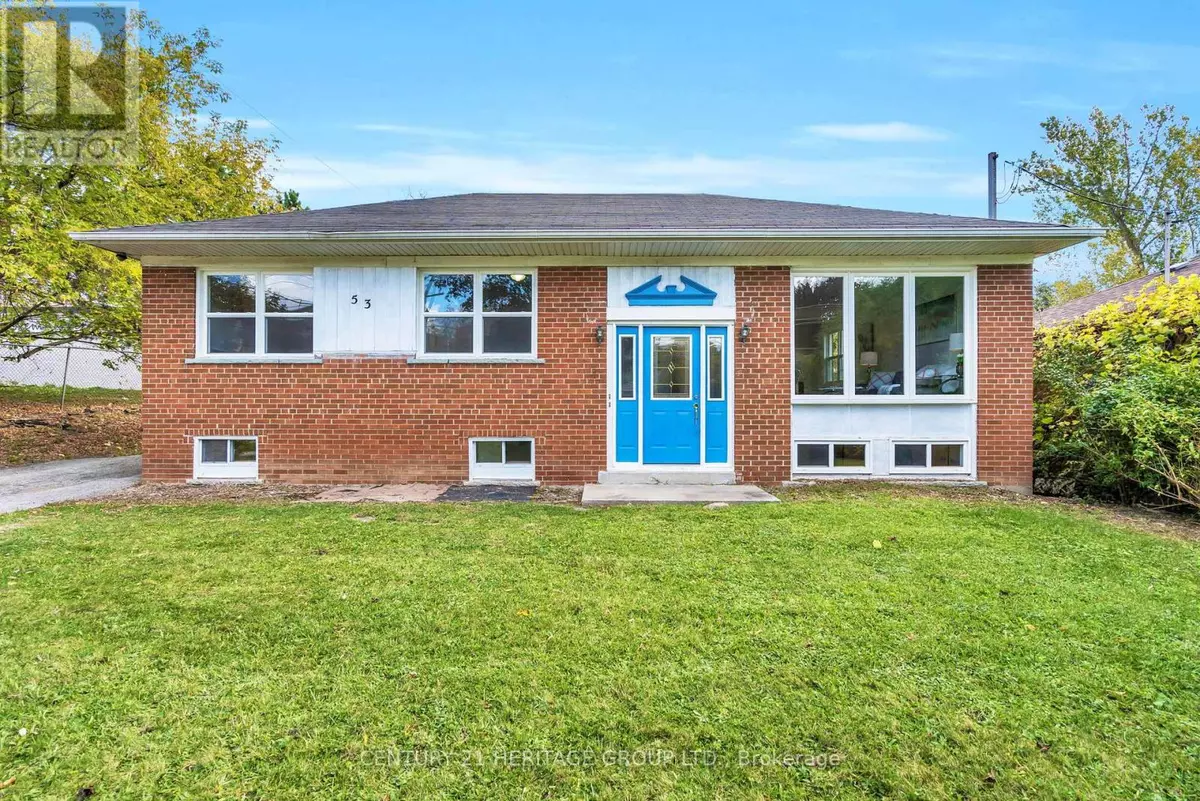53 WILSTEAD DRIVE Newmarket (central Newmarket), ON L3Y4T8
6 Beds
2 Baths
UPDATED:
Key Details
Property Type Single Family Home
Sub Type Freehold
Listing Status Active
Purchase Type For Sale
Subdivision Central Newmarket
MLS® Listing ID N11887260
Style Bungalow
Bedrooms 6
Originating Board Toronto Regional Real Estate Board
Property Description
Location
Province ON
Rooms
Extra Room 1 Basement 3.58 m X 2.53 m Bedroom 3
Extra Room 2 Basement 4.34 m X 3.51 m Living room
Extra Room 3 Basement 3.65 m X 2.76 m Kitchen
Extra Room 4 Basement 2.21 m X 1.37 m Eating area
Extra Room 5 Basement 3.63 m X 2.97 m Primary Bedroom
Extra Room 6 Basement 3.11 m X 2.55 m Bedroom 2
Interior
Heating Forced air
Flooring Ceramic, Carpeted, Hardwood
Exterior
Parking Features Yes
Fence Fenced yard
Community Features School Bus
View Y/N No
Total Parking Spaces 7
Private Pool No
Building
Story 1
Sewer Sanitary sewer
Architectural Style Bungalow
Others
Ownership Freehold






