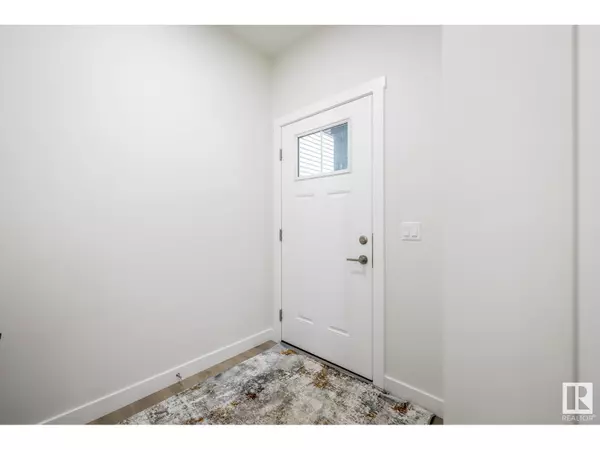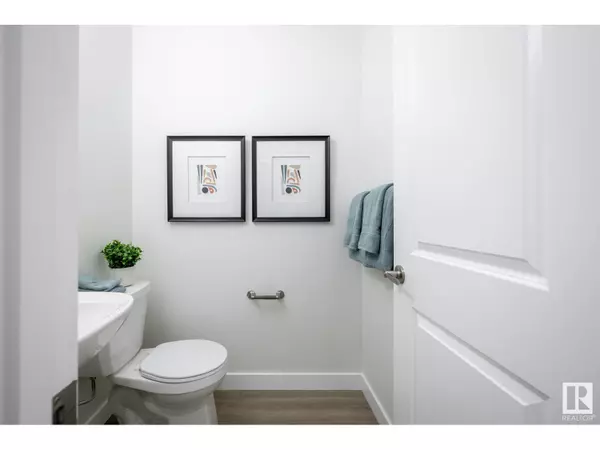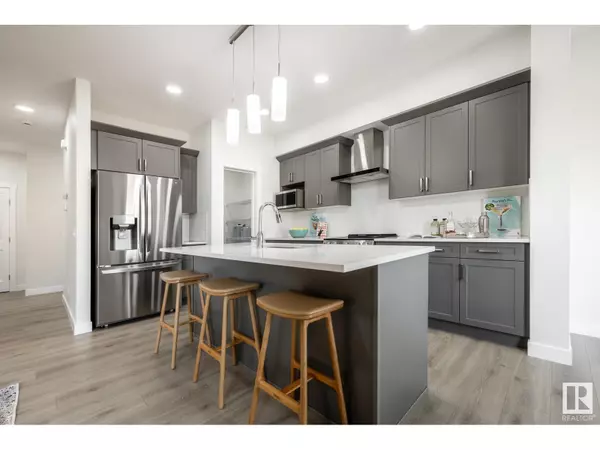
4811 HAWTHORN BEND BN SW Edmonton, AB T6X3C5
3 Beds
3 Baths
1,739 SqFt
UPDATED:
Key Details
Property Type Single Family Home
Sub Type Freehold
Listing Status Active
Purchase Type For Sale
Square Footage 1,739 sqft
Price per Sqft $316
Subdivision The Orchards At Ellerslie
MLS® Listing ID E4415650
Bedrooms 3
Half Baths 1
Originating Board REALTORS® Association of Edmonton
Year Built 2024
Lot Size 2,286 Sqft
Acres 2286.2546
Property Description
Location
Province AB
Rooms
Extra Room 1 Main level Measurements not available Living room
Extra Room 2 Main level Measurements not available Dining room
Extra Room 3 Main level Measurements not available Kitchen
Extra Room 4 Upper Level Measurements not available Primary Bedroom
Extra Room 5 Upper Level Measurements not available Bedroom 2
Extra Room 6 Upper Level Measurements not available Bedroom 3
Interior
Heating Forced air
Fireplaces Type Unknown
Exterior
Parking Features Yes
Fence Not fenced
View Y/N No
Private Pool No
Building
Story 2
Others
Ownership Freehold







