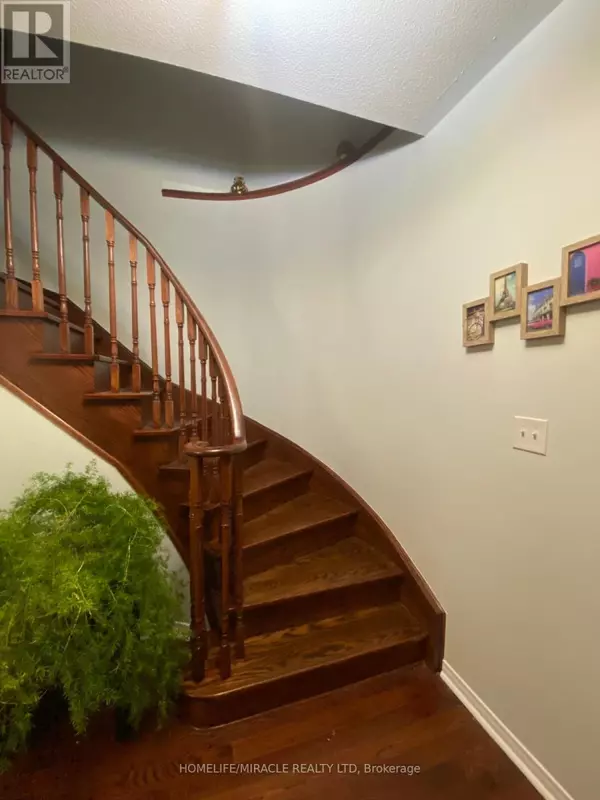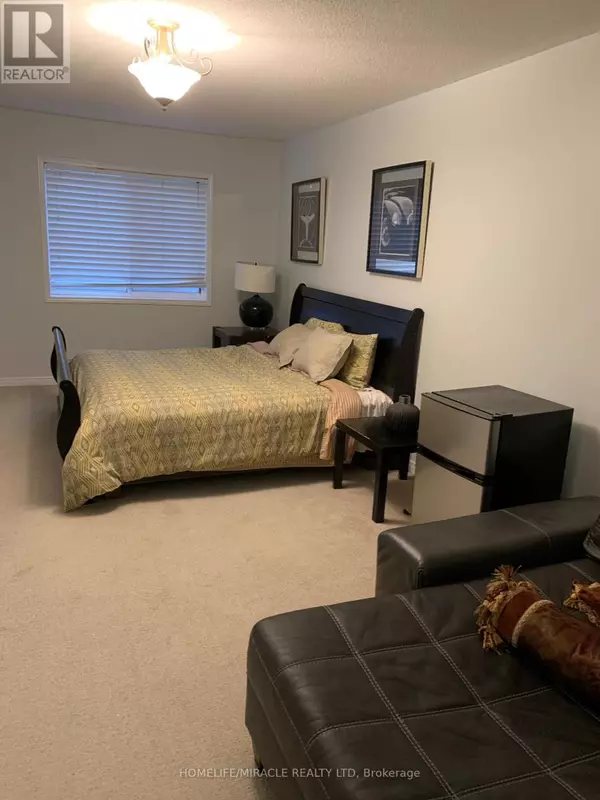2275 STONE GLEN CRESCENT Oakville (west Oak Trails), ON L6M0C8
3 Beds
3 Baths
1,499 SqFt
UPDATED:
Key Details
Property Type Townhouse
Sub Type Townhouse
Listing Status Active
Purchase Type For Rent
Square Footage 1,499 sqft
Subdivision West Oak Trails
MLS® Listing ID W11886853
Bedrooms 3
Half Baths 1
Originating Board Toronto Regional Real Estate Board
Property Description
Location
Province ON
Rooms
Extra Room 1 Second level 4.8 m X 2.24 m Bathroom
Extra Room 2 Second level 2.64 m x Measurements not available Laundry room
Extra Room 3 Second level 6.15 m X 3.56 m Primary Bedroom
Extra Room 4 Second level 4.47 m X 2.79 m Bedroom 2
Extra Room 5 Second level 3.63 m X 2.79 m Bedroom 3
Extra Room 6 Second level 2.41 m X 2.52 m Bathroom
Interior
Heating Forced air
Cooling Central air conditioning
Flooring Tile, Laminate, Carpeted
Exterior
Parking Features Yes
Fence Fenced yard
View Y/N No
Total Parking Spaces 2
Private Pool No
Building
Story 2
Sewer Sanitary sewer
Others
Ownership Freehold
Acceptable Financing Monthly
Listing Terms Monthly






