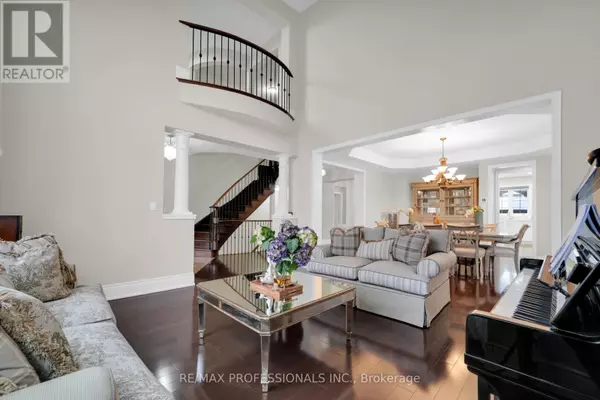
104 BLOOMSBURY AVENUE Brampton (vales Of Castlemore), ON L6P2X1
6 Beds
7 Baths
4,999 SqFt
UPDATED:
Key Details
Property Type Single Family Home
Sub Type Freehold
Listing Status Active
Purchase Type For Sale
Square Footage 4,999 sqft
Price per Sqft $400
Subdivision Vales Of Castlemore
MLS® Listing ID W11886689
Bedrooms 6
Half Baths 1
Originating Board Toronto Regional Real Estate Board
Property Description
Location
Province ON
Rooms
Extra Room 1 Second level 6.76 m X 4.83 m Primary Bedroom
Extra Room 2 Second level 5.3 m X 4.61 m Bedroom 2
Extra Room 3 Second level 4.89 m X 3.95 m Bedroom 3
Extra Room 4 Second level 5.11 m X 3.95 m Bedroom 4
Extra Room 5 Lower level 4.46 m X 4.24 m Bedroom 5
Extra Room 6 Lower level 6.93 m X 6.07 m Great room
Interior
Heating Forced air
Cooling Central air conditioning
Flooring Hardwood, Laminate, Tile
Exterior
Parking Features Yes
Fence Fenced yard
View Y/N No
Total Parking Spaces 9
Private Pool No
Building
Lot Description Landscaped, Lawn sprinkler
Story 2
Sewer Sanitary sewer
Others
Ownership Freehold







