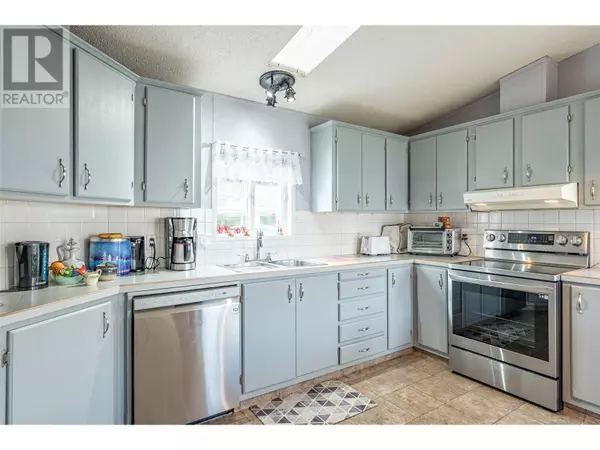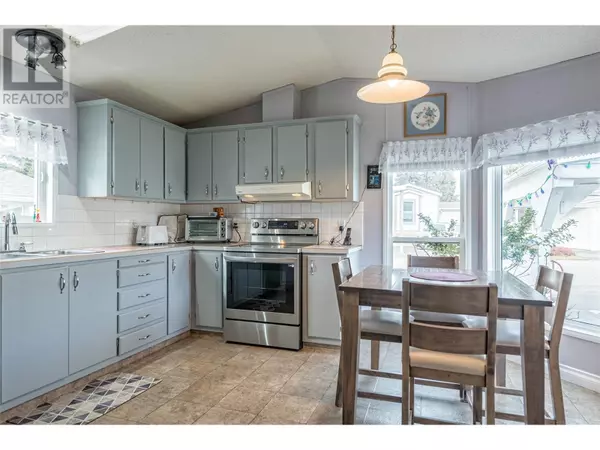5484 25 AVE #38 Vernon, BC V1T7A8
2 Beds
1 Bath
987 SqFt
UPDATED:
Key Details
Property Type Single Family Home
Listing Status Active
Purchase Type For Sale
Square Footage 987 sqft
Price per Sqft $197
Subdivision Okanagan Landing
MLS® Listing ID 10330046
Bedrooms 2
Condo Fees $673/mo
Originating Board Association of Interior REALTORS®
Year Built 1992
Property Description
Location
Province BC
Zoning Unknown
Rooms
Extra Room 1 Main level 7'3'' x 8'6'' Hobby room
Extra Room 2 Main level 10' x 5'8'' Laundry room
Extra Room 3 Main level 8'10'' x 9' Bedroom
Extra Room 4 Main level 10' x 5' 4pc Bathroom
Extra Room 5 Main level 11' x 12' Primary Bedroom
Extra Room 6 Main level 13'3'' x 15' Living room
Interior
Heating Forced air
Cooling Central air conditioning
Flooring Carpeted, Linoleum, Vinyl
Exterior
Parking Features Yes
Community Features Adult Oriented, Pets not Allowed, Rentals Not Allowed, Seniors Oriented
View Y/N No
Roof Type Unknown
Private Pool No
Building
Lot Description Landscaped, Level
Story 1
Sewer Municipal sewage system






