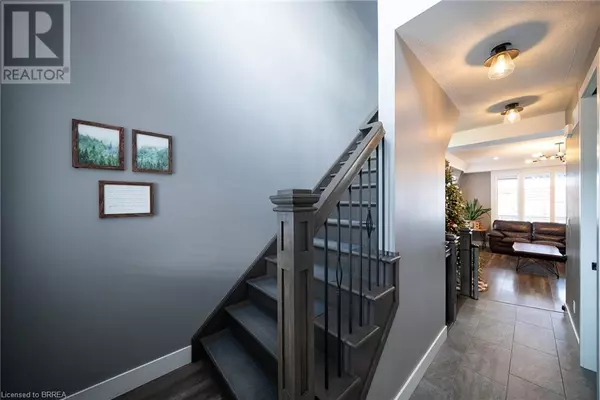
166 KING Street Burford, ON N0E1A0
3 Beds
4 Baths
2,689 SqFt
OPEN HOUSE
Sat Dec 21, 2:00pm - 4:00pm
UPDATED:
Key Details
Property Type Single Family Home
Sub Type Freehold
Listing Status Active
Purchase Type For Sale
Square Footage 2,689 sqft
Price per Sqft $520
Subdivision 2115 - Burford
MLS® Listing ID 40683617
Style 2 Level
Bedrooms 3
Half Baths 1
Originating Board Brantford Regional Real Estate Assn Inc
Year Built 2018
Property Description
Location
Province ON
Rooms
Extra Room 1 Second level 15'4'' x 10'0'' Bedroom
Extra Room 2 Second level Measurements not available 4pc Bathroom
Extra Room 3 Second level 5'6'' x 7'5'' Laundry room
Extra Room 4 Second level 14'2'' x 9'7'' Bedroom
Extra Room 5 Second level Measurements not available Full bathroom
Extra Room 6 Second level 15'11'' x 14'2'' Primary Bedroom
Interior
Heating Forced air,
Cooling Central air conditioning
Fireplaces Number 1
Exterior
Parking Features Yes
Fence Fence
Community Features Community Centre
View Y/N No
Total Parking Spaces 12
Private Pool No
Building
Story 2
Sewer Septic System
Architectural Style 2 Level
Others
Ownership Freehold







