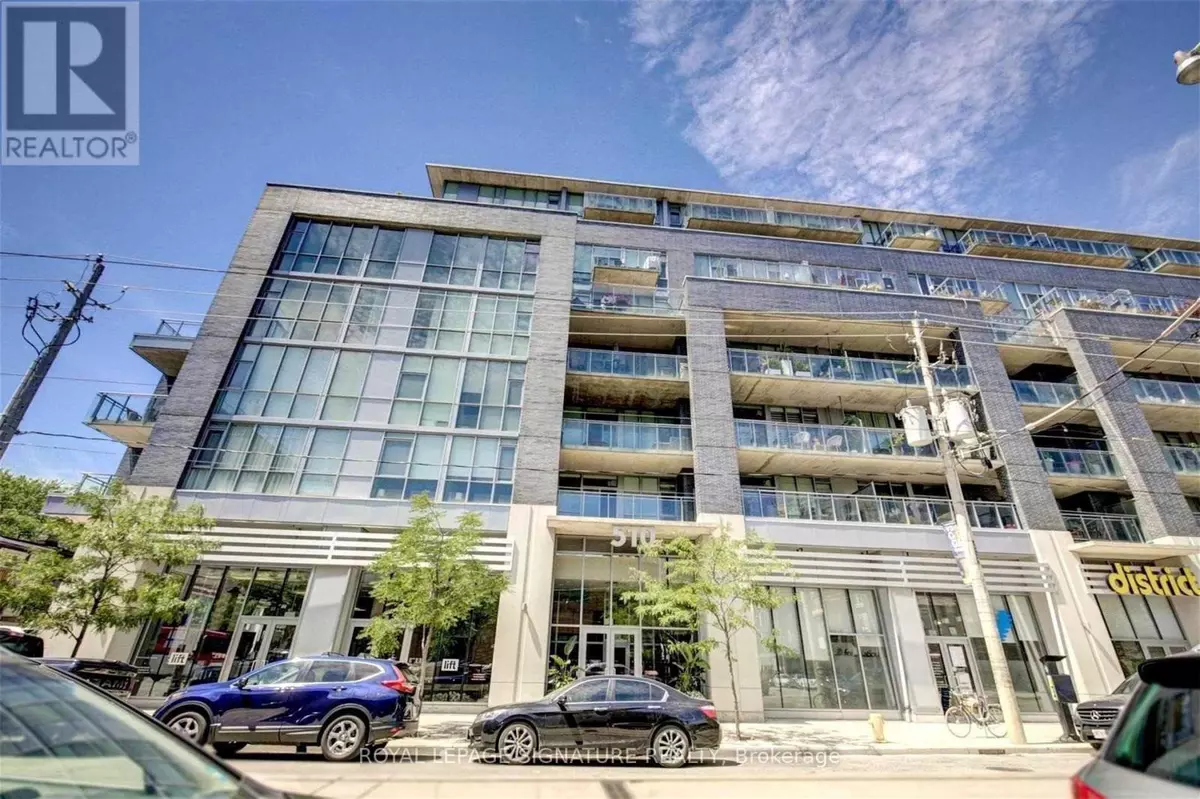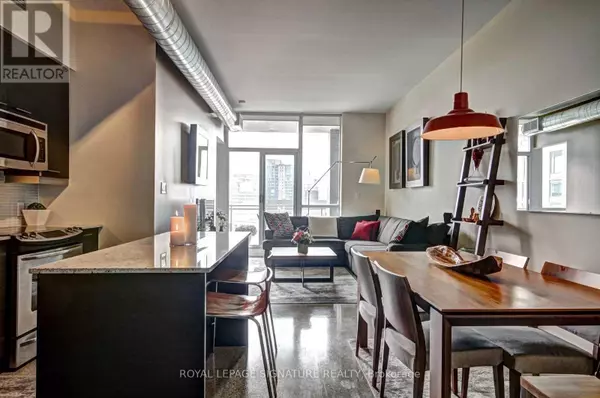
510 King ST East #428 Toronto (moss Park), ON M5A1M1
3 Beds
2 Baths
799 SqFt
UPDATED:
Key Details
Property Type Condo
Sub Type Condominium/Strata
Listing Status Active
Purchase Type For Rent
Square Footage 799 sqft
Subdivision Moss Park
MLS® Listing ID C11886314
Style Loft
Bedrooms 3
Originating Board Toronto Regional Real Estate Board
Property Description
Location
Province ON
Rooms
Extra Room 1 Ground level 7.37 m X 3.56 m Living room
Extra Room 2 Ground level 7.37 m X 3.56 m Dining room
Extra Room 3 Ground level 3.66 m X 2.18 m Kitchen
Extra Room 4 Ground level 3.3 m X 2.75 m Primary Bedroom
Extra Room 5 Ground level 3.05 m X 2.26 m Bedroom 2
Extra Room 6 Ground level 3.43 m X 2.67 m Den
Interior
Heating Forced air
Cooling Central air conditioning
Exterior
Parking Features Yes
Community Features Pet Restrictions
View Y/N No
Total Parking Spaces 1
Private Pool No
Building
Architectural Style Loft
Others
Ownership Condominium/Strata
Acceptable Financing Monthly
Listing Terms Monthly







