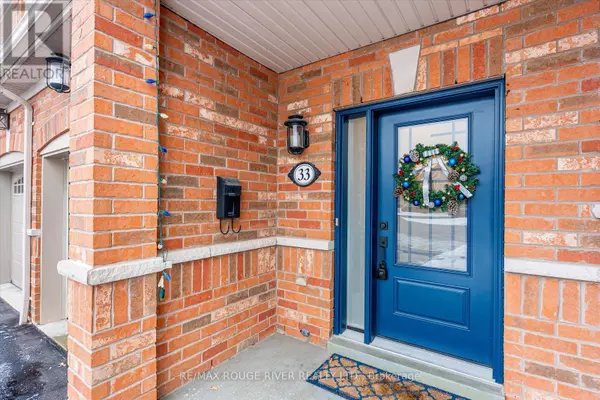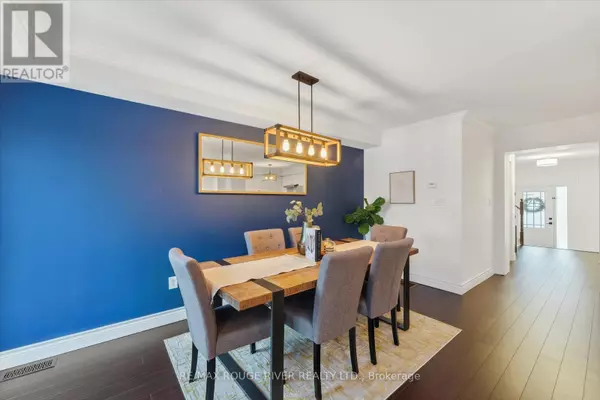
33 SUMMERSIDE AVENUE Whitby (taunton North), ON L1R0K1
3 Beds
3 Baths
UPDATED:
Key Details
Property Type Townhouse
Sub Type Townhouse
Listing Status Active
Purchase Type For Sale
Subdivision Taunton North
MLS® Listing ID E11886145
Bedrooms 3
Half Baths 1
Originating Board Toronto Regional Real Estate Board
Property Description
Location
Province ON
Rooms
Extra Room 1 Second level 4.0813 m X 4.0813 m Primary Bedroom
Extra Room 2 Second level 4.5415 m X 2.859 m Bedroom 2
Extra Room 3 Second level 2.8804 m X 2.731 m Bedroom 3
Extra Room 4 Main level 4.4013 m X 3.8009 m Living room
Extra Room 5 Main level 4.4409 m X 2.6304 m Dining room
Extra Room 6 Main level 2.9413 m X 2.6487 m Kitchen
Interior
Heating Forced air
Cooling Central air conditioning
Flooring Laminate, Ceramic
Exterior
Parking Features Yes
View Y/N No
Total Parking Spaces 2
Private Pool No
Building
Story 2
Sewer Sanitary sewer
Others
Ownership Freehold







