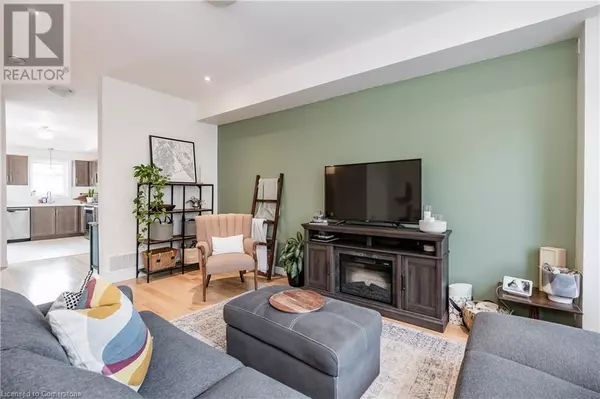34 MARR Lane Hamilton, ON L9G3K9
3 Beds
3 Baths
1,510 SqFt
UPDATED:
Key Details
Property Type Townhouse
Sub Type Townhouse
Listing Status Active
Purchase Type For Rent
Square Footage 1,510 sqft
Subdivision 423 - Meadowlands
MLS® Listing ID 40684066
Style 3 Level
Bedrooms 3
Half Baths 1
Originating Board Cornerstone - Hamilton-Burlington
Year Built 2020
Property Description
Location
Province ON
Rooms
Extra Room 1 Second level 2'10'' x 7'6'' 2pc Bathroom
Extra Room 2 Second level 15'11'' x 11'1'' Eat in kitchen
Extra Room 3 Second level 11'8'' x 16'10'' Living room
Extra Room 4 Third level 7'5'' x 7'11'' 4pc Bathroom
Extra Room 5 Third level 7'8'' x 9'7'' Bedroom
Extra Room 6 Third level 7'11'' x 9'7'' Bedroom
Interior
Heating Forced air,
Cooling Central air conditioning
Exterior
Parking Features Yes
View Y/N No
Total Parking Spaces 2
Private Pool No
Building
Story 3
Sewer Municipal sewage system
Architectural Style 3 Level
Others
Ownership Freehold
Acceptable Financing Monthly
Listing Terms Monthly






