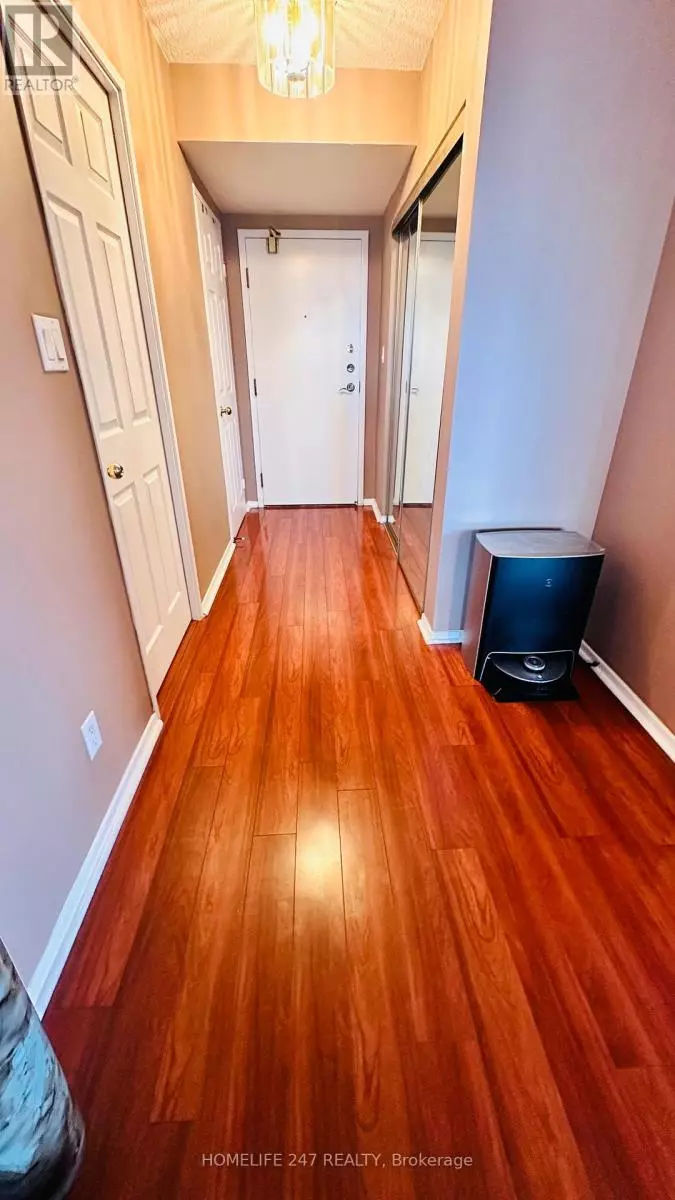
30 Thunder GRV #311 Toronto (agincourt North), ON M1V4A3
2 Beds
2 Baths
899 SqFt
UPDATED:
Key Details
Property Type Condo
Sub Type Condominium/Strata
Listing Status Active
Purchase Type For Sale
Square Footage 899 sqft
Price per Sqft $611
Subdivision Agincourt North
MLS® Listing ID E11885848
Bedrooms 2
Condo Fees $980/mo
Originating Board Toronto Regional Real Estate Board
Property Description
Location
Province ON
Rooms
Extra Room 1 Main level 4.95 m X 3.2 m Living room
Extra Room 2 Main level 3.19 m X 3.14 m Dining room
Extra Room 3 Main level 2.9 m X 2.8 m Kitchen
Extra Room 4 Main level 4.95 m X 3 m Primary Bedroom
Extra Room 5 Main level 4 m X 2.9 m Bedroom 2
Interior
Heating Forced air
Cooling Central air conditioning
Flooring Laminate, Ceramic
Exterior
Parking Features Yes
Community Features Pet Restrictions, Community Centre
View Y/N No
Total Parking Spaces 1
Private Pool Yes
Others
Ownership Condominium/Strata







