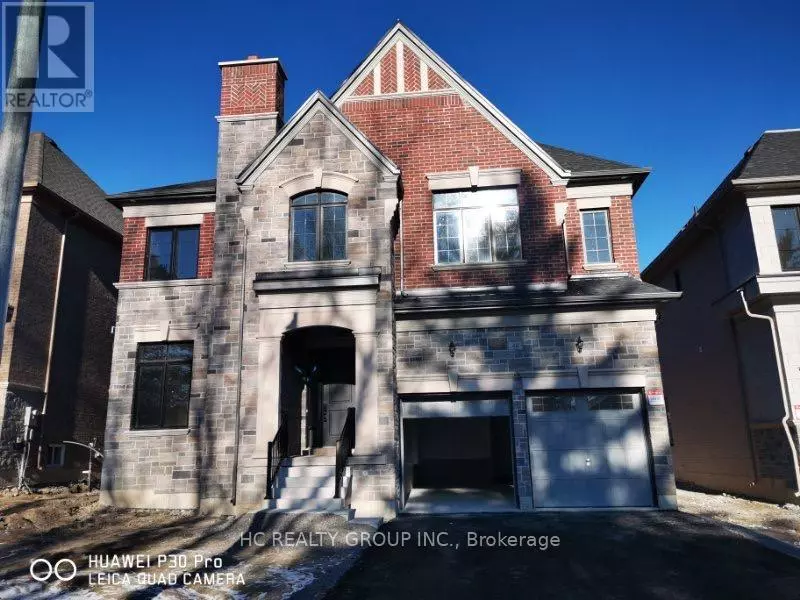48 JOHN BRADBURY COURT Aurora (aurora Highlands), ON L4G4C6
4 Beds
4 Baths
3,499 SqFt
UPDATED:
Key Details
Property Type Single Family Home
Sub Type Freehold
Listing Status Active
Purchase Type For Rent
Square Footage 3,499 sqft
Subdivision Aurora Highlands
MLS® Listing ID N11885620
Bedrooms 4
Half Baths 1
Originating Board Toronto Regional Real Estate Board
Property Description
Location
Province ON
Rooms
Extra Room 1 Second level 6.7 m X 4.6 m Bedroom
Extra Room 2 Second level 4.9 m X 4.3 m Bedroom 2
Extra Room 3 Second level 3.96 m X 4.26 m Bedroom 3
Extra Room 4 Main level 6 m X 4.9 m Great room
Extra Room 5 Main level 4.87 m X 3.96 m Kitchen
Extra Room 6 Main level 3.65 m X 3.96 m Office
Interior
Heating Forced air
Cooling Central air conditioning
Exterior
Parking Features Yes
View Y/N No
Total Parking Spaces 6
Private Pool No
Building
Story 2
Sewer Sanitary sewer
Others
Ownership Freehold
Acceptable Financing Monthly
Listing Terms Monthly






