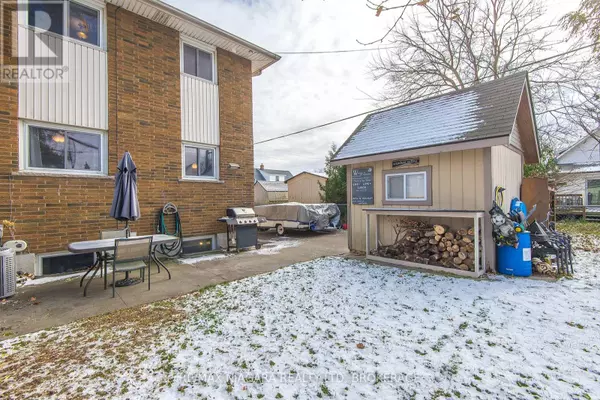5 GLEN AVENUE St. Catharines (458 - Western Hill), ON L2S1L2
4 Beds
2 Baths
699 SqFt
UPDATED:
Key Details
Property Type Single Family Home
Sub Type Freehold
Listing Status Active
Purchase Type For Sale
Square Footage 699 sqft
Price per Sqft $893
Subdivision 458 - Western Hill
MLS® Listing ID X11885572
Bedrooms 4
Originating Board Niagara Association of REALTORS®
Property Description
Location
Province ON
Rooms
Extra Room 1 Second level 3.35 m X 2.97 m Bedroom
Extra Room 2 Second level 4.65 m X 2.79 m Bedroom 2
Extra Room 3 Second level 3.2 m X 2.54 m Bedroom 3
Extra Room 4 Second level 2 m X 3 m Bathroom
Extra Room 5 Basement 2.84 m X 2.74 m Laundry room
Extra Room 6 Basement 5.18 m X 3.96 m Bedroom
Interior
Heating Forced air
Cooling Central air conditioning
Exterior
Parking Features No
View Y/N No
Total Parking Spaces 2
Private Pool No
Building
Story 2
Sewer Sanitary sewer
Others
Ownership Freehold






