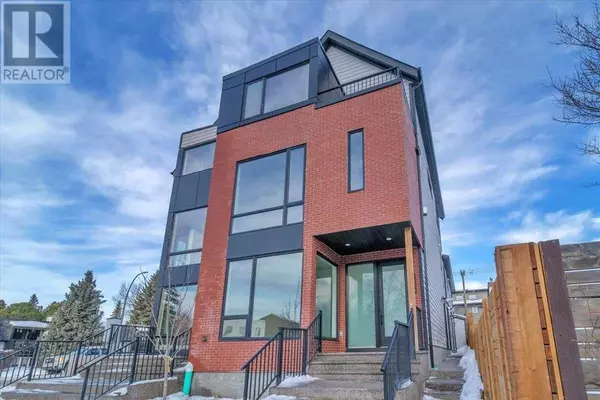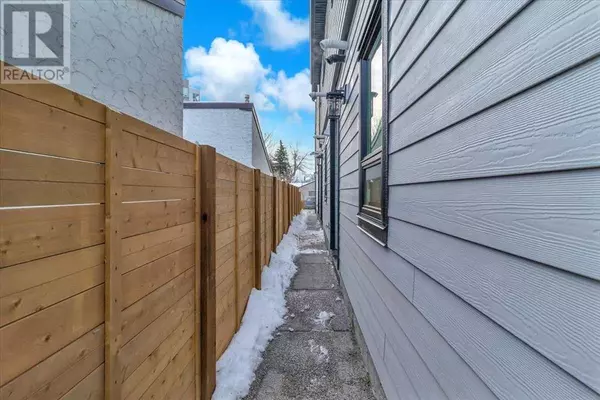2522 17 Avenue SW Calgary, AB T3E0A1
2 Beds
4 Baths
2,456 SqFt
UPDATED:
Key Details
Property Type Townhouse
Sub Type Townhouse
Listing Status Active
Purchase Type For Sale
Square Footage 2,456 sqft
Price per Sqft $378
Subdivision Shaganappi
MLS® Listing ID A2182364
Bedrooms 2
Half Baths 1
Condo Fees $418/mo
Originating Board Calgary Real Estate Board
Lot Size 5,984 Sqft
Acres 5984.7344
Property Description
Location
Province AB
Rooms
Extra Room 1 Second level 18.42 Ft x 16.50 Ft Living room
Extra Room 2 Second level 18.42 Ft x 11.00 Ft Kitchen
Extra Room 3 Second level 14.92 Ft x 16.08 Ft Dining room
Extra Room 4 Second level 5.25 Ft x 5.00 Ft 2pc Bathroom
Extra Room 5 Third level 18.42 Ft x 22.08 Ft Primary Bedroom
Extra Room 6 Third level 5.08 Ft x 13.75 Ft 5pc Bathroom
Interior
Heating Forced air, In Floor Heating
Cooling See Remarks
Flooring Carpeted, Vinyl Plank
Fireplaces Number 1
Exterior
Parking Features No
Fence Fence
Community Features Pets Allowed
View Y/N No
Total Parking Spaces 1
Private Pool No
Building
Story 3
Others
Ownership Condominium/Strata






