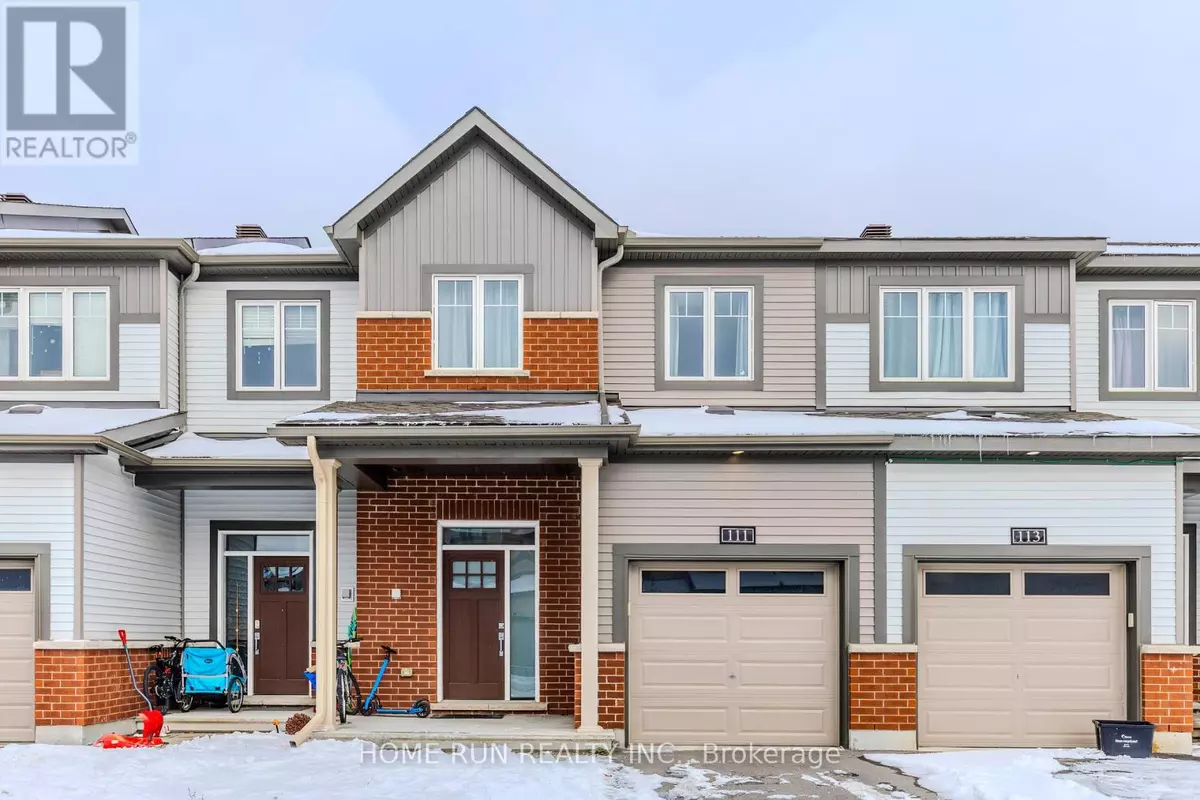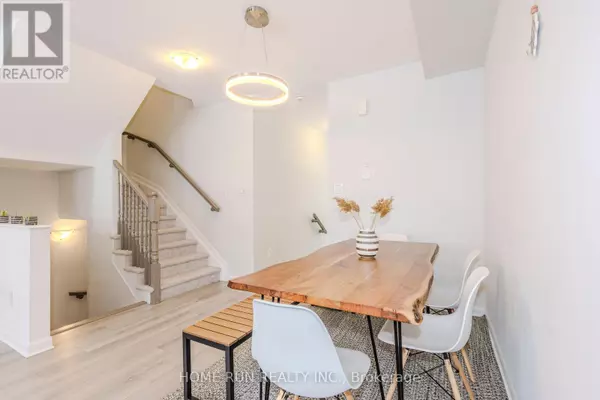
111 NATARE PLACE Ottawa, ON K2T0P3
3 Beds
3 Baths
1,499 SqFt
UPDATED:
Key Details
Property Type Townhouse
Sub Type Townhouse
Listing Status Active
Purchase Type For Rent
Square Footage 1,499 sqft
Subdivision 9007 - Kanata - Kanata Lakes/Heritage Hills
MLS® Listing ID X11885150
Bedrooms 3
Half Baths 1
Originating Board Ottawa Real Estate Board
Property Description
Location
Province ON
Rooms
Extra Room 1 Second level 3.9 m X 4.2 m Bedroom
Extra Room 2 Second level 3.1 m X 3.4 m Bedroom 2
Extra Room 3 Second level 2.8 m X 3.1 m Bedroom 3
Extra Room 4 Basement 5.9 m X 4.7 m Living room
Extra Room 5 Ground level 3 m X 4.3 m Living room
Extra Room 6 Ground level 3 m X 3 m Dining room
Interior
Heating Forced air
Cooling Central air conditioning, Air exchanger
Exterior
Parking Features Yes
View Y/N No
Total Parking Spaces 2
Private Pool No
Building
Story 2
Sewer Sanitary sewer
Others
Ownership Freehold
Acceptable Financing Monthly
Listing Terms Monthly







