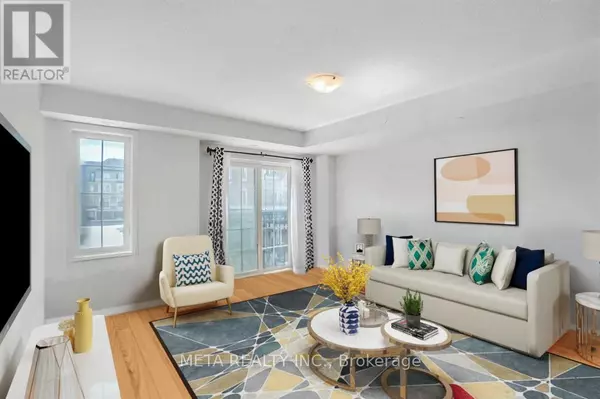
28 ICY NOTE PATH Oshawa (windfields), ON L1L0L1
4 Beds
3 Baths
1,799 SqFt
UPDATED:
Key Details
Property Type Townhouse
Sub Type Townhouse
Listing Status Active
Purchase Type For Sale
Square Footage 1,799 sqft
Price per Sqft $388
Subdivision Windfields
MLS® Listing ID E11884577
Bedrooms 4
Half Baths 1
Condo Fees $381/mo
Originating Board Toronto Regional Real Estate Board
Property Description
Location
Province ON
Rooms
Extra Room 1 Second level 3.53 m X 2.77 m Bedroom
Extra Room 2 Second level 3.53 m X 2.77 m Bedroom 2
Extra Room 3 Second level 1.8 m X 1.3 m Bathroom
Extra Room 4 Third level 3.07 m X 2.09 m Bedroom 3
Extra Room 5 Third level 3.07 m X 2.09 m Bedroom 4
Extra Room 6 Third level 1.8 m X 1.3 m Bathroom
Interior
Heating Forced air
Cooling Central air conditioning, Ventilation system
Exterior
Parking Features Yes
Community Features Pet Restrictions
View Y/N No
Total Parking Spaces 2
Private Pool No
Building
Story 3
Others
Ownership Condominium/Strata







