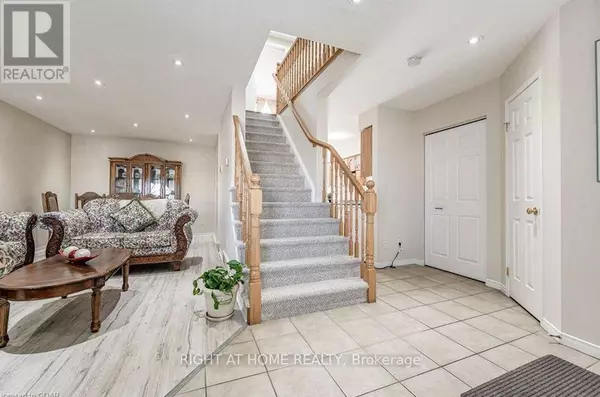
31 Gosling GDNS #(Upper) Guelph (clairfields), ON N1G5J8
4 Beds
3 Baths
UPDATED:
Key Details
Property Type Single Family Home
Sub Type Freehold
Listing Status Active
Purchase Type For Rent
Subdivision Clairfields
MLS® Listing ID X11884190
Bedrooms 4
Half Baths 1
Originating Board Toronto Regional Real Estate Board
Property Description
Location
Province ON
Rooms
Extra Room 1 Second level 4.46 m X 4.05 m Primary Bedroom
Extra Room 2 Second level 4.38 m X 3.14 m Bedroom 2
Extra Room 3 Second level 3.55 m X 3.19 m Bedroom 3
Extra Room 4 Second level 3.4 m X 3.15 m Bedroom 4
Extra Room 5 Second level 2.3 m X 1.5 m Laundry room
Extra Room 6 Second level 3.2 m X 2.1 m Bathroom
Interior
Heating Forced air
Cooling Central air conditioning
Flooring Hardwood
Exterior
Parking Features Yes
View Y/N No
Total Parking Spaces 2
Private Pool No
Building
Story 2
Sewer Sanitary sewer
Others
Ownership Freehold
Acceptable Financing Monthly
Listing Terms Monthly







