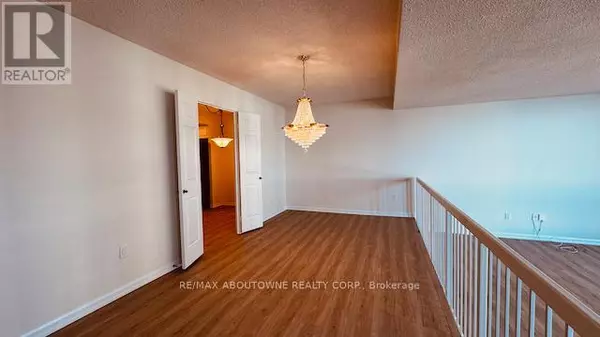
2180 Marine DR #1006 Oakville (bronte West), ON L6L5V2
2 Beds
2 Baths
1,199 SqFt
UPDATED:
Key Details
Property Type Condo
Sub Type Condominium/Strata
Listing Status Active
Purchase Type For Rent
Square Footage 1,199 sqft
Subdivision Bronte West
MLS® Listing ID W11884178
Bedrooms 2
Originating Board Toronto Regional Real Estate Board
Property Description
Location
Province ON
Lake Name Ontario
Rooms
Extra Room 1 Main level 5.79 m X 4.19 m Living room
Extra Room 2 Main level 5.79 m X 2.9 m Dining room
Extra Room 3 Main level 5.84 m X 3.33 m Primary Bedroom
Extra Room 4 Main level 4.5 m X 2.9 m Bedroom 2
Extra Room 5 Main level 2.9 m X 2.59 m Kitchen
Extra Room 6 Main level Measurements not available Utility room
Interior
Heating Forced air
Cooling Central air conditioning
Flooring Laminate
Exterior
Parking Features Yes
Community Features Pet Restrictions
View Y/N Yes
View Lake view
Total Parking Spaces 1
Private Pool Yes
Building
Lot Description Landscaped
Water Ontario
Others
Ownership Condominium/Strata
Acceptable Financing Monthly
Listing Terms Monthly







